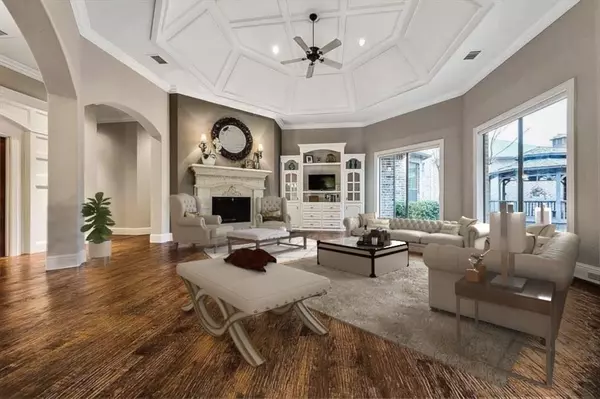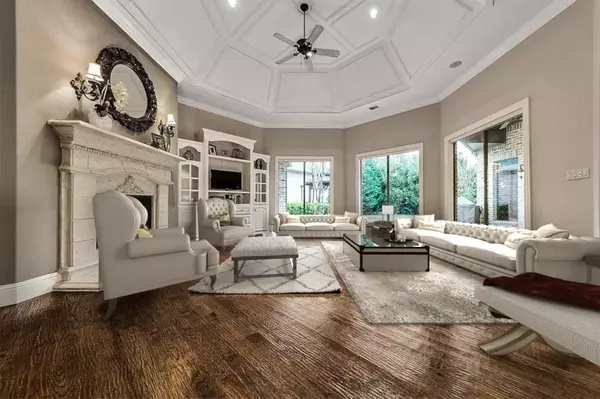For more information regarding the value of a property, please contact us for a free consultation.
Key Details
Property Type Single Family Home
Sub Type Single Family Residence
Listing Status Sold
Purchase Type For Sale
Square Footage 4,584 sqft
Price per Sqft $194
Subdivision Villages Of Stonebriar Park #2
MLS Listing ID 14234527
Sold Date 06/23/20
Style Traditional
Bedrooms 4
Full Baths 3
Half Baths 1
HOA Fees $291/qua
HOA Y/N Mandatory
Total Fin. Sqft 4584
Year Built 2005
Lot Size 9,147 Sqft
Acres 0.21
Property Description
Elegance & sophistication abound w privacy in the 24 hr gated Villages of Stonebriar Park! Gorgeous amenities w Brand New Custom color, upgraded scraped hardwood, arched doorways, plantation shutters, designer light fixtures, Brand new carpet & ceiling medallions. Incredible curb appeal w lush landscaping & stone & brick exterior. 4LAs on 1st Floor. Grand Master suite w sitting & fitness areas! Media DW w wetbar & access to 2 BRs. New roof!!!! Outstanding gazebo is a key component of the spacious, private grass backyard paradise w covered patio w built-in grill, carefully-chosen, mature landscaping & flagstone walkway. A rare opportunity to find high quality w attention to every detail in a phenomenal setting!
Location
State TX
County Collin
Community Gated, Greenbelt, Guarded Entrance, Park
Direction Legacy N, turn R on Stonebriar Dr. Must show security guard your business card to show the property.
Rooms
Dining Room 2
Interior
Interior Features Cable TV Available, High Speed Internet Available, Paneling, Vaulted Ceiling(s), Wet Bar
Heating Central, Natural Gas, Zoned
Cooling Ceiling Fan(s), Central Air, Electric, Zoned
Flooring Carpet, Ceramic Tile, Wood
Fireplaces Number 1
Fireplaces Type Gas Logs, Gas Starter
Appliance Built-in Refrigerator, Dishwasher, Disposal, Gas Cooktop, Gas Range, Microwave, Plumbed For Gas in Kitchen, Plumbed for Ice Maker, Vented Exhaust Fan, Gas Water Heater
Heat Source Central, Natural Gas, Zoned
Laundry Full Size W/D Area, Washer Hookup
Exterior
Exterior Feature Covered Patio/Porch, Rain Gutters, Lighting
Garage Spaces 3.0
Fence Wood
Community Features Gated, Greenbelt, Guarded Entrance, Park
Utilities Available City Sewer, City Water, Curbs
Roof Type Composition
Total Parking Spaces 3
Garage Yes
Building
Lot Description Cul-De-Sac, Few Trees, Landscaped, Sprinkler System
Story Two
Foundation Slab
Level or Stories Two
Structure Type Brick
Schools
Elementary Schools Spears
Middle Schools Hunt
High Schools Frisco
School District Frisco Isd
Others
Restrictions No Divide,No Livestock,No Pets,No Smoking,No Sublease,No Waterbeds
Ownership LA
Acceptable Financing Cash, Conventional
Listing Terms Cash, Conventional
Financing Conventional
Read Less Info
Want to know what your home might be worth? Contact us for a FREE valuation!

Our team is ready to help you sell your home for the highest possible price ASAP

©2024 North Texas Real Estate Information Systems.
Bought with Pamela Lewis • Ebby Halliday, Realtors
GET MORE INFORMATION



