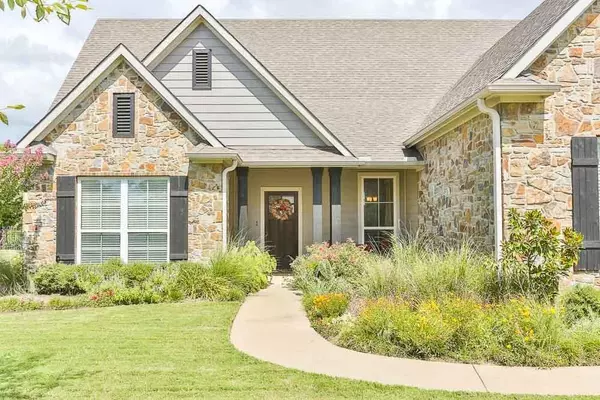For more information regarding the value of a property, please contact us for a free consultation.
Key Details
Property Type Single Family Home
Sub Type Single Family Residence
Listing Status Sold
Purchase Type For Sale
Square Footage 2,703 sqft
Price per Sqft $127
Subdivision Corrigan Trails Sub
MLS Listing ID 14401146
Sold Date 01/14/21
Style Traditional
Bedrooms 4
Full Baths 3
HOA Fees $60/mo
HOA Y/N Mandatory
Total Fin. Sqft 2703
Year Built 2012
Annual Tax Amount $6,975
Lot Size 0.327 Acres
Acres 0.327
Property Description
Great location, with a wonderful floor plan. 4-3-2 with bonus room upstairs. Wonderful inside and out. Well maintained insideand out. Home has wonderful landscaping with beautiful drive up. Wrought iron fencing in the back with covered back patio. Inside, find hand scraped hardwood flooring with crown molding wrapping the tall 12 foot ceilings throughout most of the home. Separate formal dining area. Beautiful fireplace in the Living area with lots of natural light. Kitchen has lots of cabinets, gas range, granite countertops, brkfst bar and a large breakfast nook, perfect for morning coffee looking over this plush green back yard. Corrigan Trls subdivision is the place to live!
Location
State TX
County Smith
Community Community Pool
Direction From 69 and 20 travel North on 69 to left on Pearl St. Take a right and then a left on Woodsprings Rd and turn right into Corrigan Trails. SugarHill is second road on the left. Home is on the left.
Rooms
Dining Room 2
Interior
Interior Features Cable TV Available, Decorative Lighting, High Speed Internet Available, Vaulted Ceiling(s)
Heating Central, Electric
Cooling Central Air, Electric
Flooring Carpet, Ceramic Tile, Wood
Fireplaces Number 1
Fireplaces Type Other
Appliance Electric Oven, Gas Cooktop, Plumbed for Ice Maker
Heat Source Central, Electric
Exterior
Exterior Feature Covered Patio/Porch, Rain Gutters
Garage Spaces 2.0
Fence Wrought Iron
Community Features Community Pool
Utilities Available City Sewer, City Water, Curbs
Roof Type Composition
Parking Type 2-Car Single Doors, Garage
Total Parking Spaces 2
Garage Yes
Building
Lot Description Sprinkler System, Subdivision
Story Two
Foundation Slab
Level or Stories Two
Structure Type Rock/Stone
Schools
Elementary Schools Penny
Middle Schools Moss
High Schools Lindale
School District Lindale Isd
Others
Restrictions Building,Deed
Ownership Santangelo
Acceptable Financing Conventional, FHA, Fixed
Listing Terms Conventional, FHA, Fixed
Financing Conventional
Special Listing Condition Special Assessments
Read Less Info
Want to know what your home might be worth? Contact us for a FREE valuation!

Our team is ready to help you sell your home for the highest possible price ASAP

©2024 North Texas Real Estate Information Systems.
Bought with Bernice Beckerley • Bernice Beckerley
GET MORE INFORMATION




