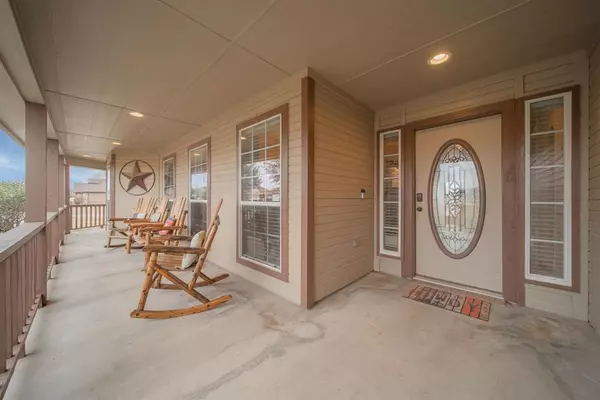For more information regarding the value of a property, please contact us for a free consultation.
Key Details
Property Type Single Family Home
Sub Type Single Family Residence
Listing Status Sold
Purchase Type For Sale
Square Footage 3,133 sqft
Price per Sqft $135
Subdivision Williamsburg Estates
MLS Listing ID 14492520
Sold Date 02/09/21
Bedrooms 3
Full Baths 3
HOA Y/N None
Total Fin. Sqft 3133
Year Built 2007
Lot Size 1.000 Acres
Acres 1.0
Property Description
Everything you are looking for in one home! This gorgeous home on one full acre - shows even better in person! Huge living and formal dining, spacious kitchen with eat in breakfast nook, walk in pantry in utility room and all bedrooms downstairs. Master bedroom has cozy fireplace and large bathroom with his and hers vanity. Secondary bedrooms are joined by a jack-n-jill bathroom. Upstairs is a huge media room or extra bedroom with full bathroom and closets. Another room upstairs can be craft room or playroom. Workshop with electric is perfect for all of your toys. Gazebo and above-ground pool make the perfect outdoor entertaining. Backyard faces an alley that is rarely used so complete privacy abounds.
Location
State TX
County Parker
Community Rv Parking
Direction GPS Friendly
Rooms
Dining Room 2
Interior
Interior Features Smart Home System, Wainscoting
Heating Central, Electric
Cooling Central Air, Electric
Flooring Carpet, Ceramic Tile, Luxury Vinyl Plank
Fireplaces Number 2
Fireplaces Type Master Bedroom, Wood Burning
Appliance Electric Range
Heat Source Central, Electric
Exterior
Exterior Feature Covered Patio/Porch, RV/Boat Parking
Garage Spaces 4.0
Fence Barbed Wire, Wood
Pool Above Ground
Community Features RV Parking
Utilities Available City Water, Outside City Limits, Septic
Roof Type Composition
Parking Type Garage Door Opener, Other
Total Parking Spaces 4
Garage Yes
Private Pool 1
Building
Lot Description Acreage, Few Trees, Interior Lot, Lrg. Backyard Grass
Story Two
Foundation Slab
Level or Stories Two
Structure Type Brick
Schools
Elementary Schools Reno
Middle Schools Springtown
High Schools Springtown
School District Springtown Isd
Others
Restrictions Deed
Ownership Fenton
Acceptable Financing Conventional, FHA, USDA Loan, VA Loan
Listing Terms Conventional, FHA, USDA Loan, VA Loan
Financing Conventional
Read Less Info
Want to know what your home might be worth? Contact us for a FREE valuation!

Our team is ready to help you sell your home for the highest possible price ASAP

©2024 North Texas Real Estate Information Systems.
Bought with Dana Skiles • JP and Associates Realtors
GET MORE INFORMATION




