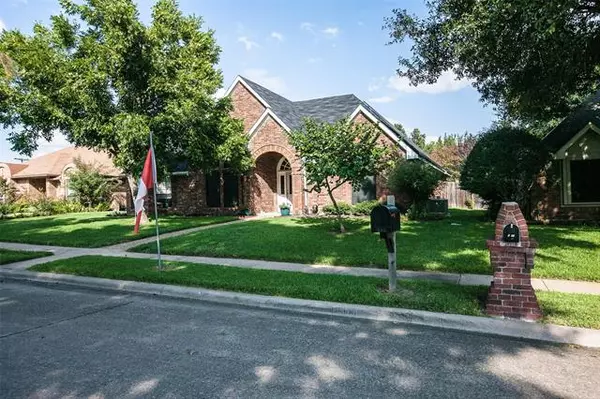For more information regarding the value of a property, please contact us for a free consultation.
Key Details
Property Type Single Family Home
Sub Type Single Family Residence
Listing Status Sold
Purchase Type For Sale
Square Footage 2,124 sqft
Price per Sqft $124
Subdivision Meadowview Farms
MLS Listing ID 14441950
Sold Date 03/03/21
Style Traditional
Bedrooms 3
Full Baths 2
HOA Y/N None
Total Fin. Sqft 2124
Year Built 1984
Annual Tax Amount $5,636
Lot Size 8,189 Sqft
Acres 0.188
Property Description
This is a Custom built home in Meadowview Farms. This is a open bright and light floor plan. Large rooms and vaulted ceilings with great moldings (almost every room). Kitchen features custom cabinetry and upgraded appliances. Master bedroom is large as well as the bathroom features a large custom shower. Extra Large Covered Back Patio with another 23x12 area open too-over 40 foot long all together(great for entertaining parties). Tesla Solar Panels so it is energy efficient. Has Upgraded TRANE AC with the hypo allergenic filter system and upgraded blower.(3 one inch thick filters plus another 3 inch filter inside-clean duct air system). Call agent for private viewing.
Location
State TX
County Dallas
Direction I-635 North take Galloway Exit and turn left on Galloway to Barnes Bridge Rd. Left on Barnes Bridge Rd(Lowes) then left on Meadowview and right on Silverthorn Ct....House is on the right side of the road.
Rooms
Dining Room 2
Interior
Interior Features Cable TV Available, Paneling, Vaulted Ceiling(s), Wainscoting
Heating Central, Natural Gas
Cooling Ceiling Fan(s), Central Air, Electric
Flooring Carpet, Ceramic Tile, Luxury Vinyl Plank
Fireplaces Number 1
Fireplaces Type Brick, Gas Starter, Wood Burning
Appliance Dishwasher, Disposal, Double Oven, Electric Cooktop, Electric Oven, Electric Range, Microwave, Plumbed For Gas in Kitchen, Plumbed for Ice Maker, Gas Water Heater
Heat Source Central, Natural Gas
Exterior
Exterior Feature Covered Patio/Porch, Rain Gutters, Outdoor Living Center
Garage Spaces 2.0
Fence Wood
Utilities Available Alley, City Sewer, City Water, Curbs
Roof Type Composition
Parking Type 2-Car Single Doors
Garage Yes
Building
Lot Description Cul-De-Sac, Few Trees, Landscaped, Subdivision
Story One
Foundation Pillar/Post/Pier
Structure Type Brick
Schools
Elementary Schools Porter
Middle Schools Kimbrough
High Schools Poteet
School District Mesquite Isd
Others
Ownership ERIC SCOTT
Acceptable Financing Cash, Conventional
Listing Terms Cash, Conventional
Financing Conventional
Read Less Info
Want to know what your home might be worth? Contact us for a FREE valuation!

Our team is ready to help you sell your home for the highest possible price ASAP

©2024 North Texas Real Estate Information Systems.
Bought with Maria Rodriguez • United Real Estate
GET MORE INFORMATION




