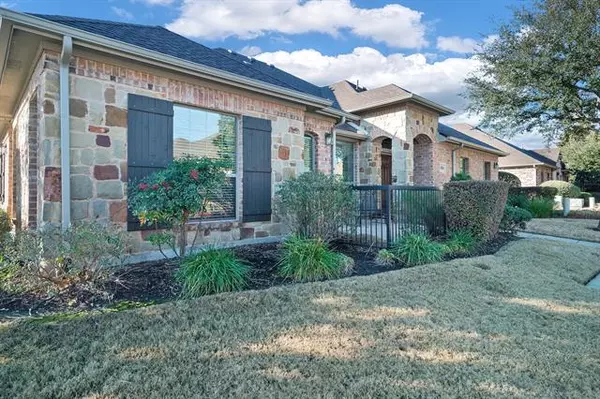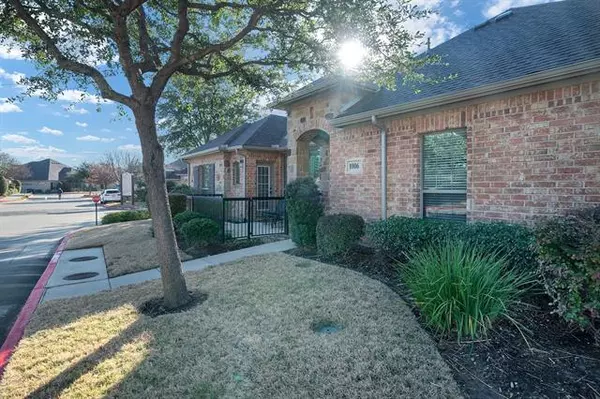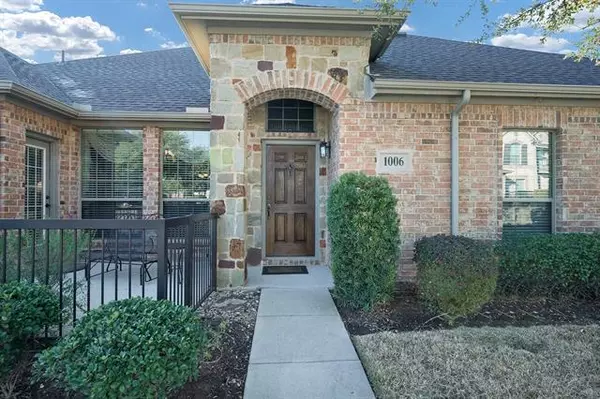For more information regarding the value of a property, please contact us for a free consultation.
Key Details
Property Type Condo
Sub Type Condominium
Listing Status Sold
Purchase Type For Sale
Square Footage 1,399 sqft
Price per Sqft $219
Subdivision Villas At Willow Grove
MLS Listing ID 14500418
Sold Date 03/17/21
Style Traditional
Bedrooms 2
Full Baths 2
HOA Fees $261/mo
HOA Y/N Mandatory
Total Fin. Sqft 1399
Year Built 2007
Annual Tax Amount $5,687
Property Description
Lovely home in a perfect location in the community. The home faces the front gate and it's adjacent to the community pool, the amenity center, the workout room, and the mail center. The living & dining room are very spacious and adjacent to the kitchen & office. The kitchen has an abundance of cabinets and solid surface countertops. The breakfast bar will easily seat 6. The secondary bedroom is spacious. The living room and both bedrooms have ceiling fans & carpet. There are hardwood floors in the living, dining & office. Buyer or buyers agent should confirm all room measurements, schools and all other information.
Location
State TX
County Collin
Community Club House, Community Pool, Community Sprinkler, Gated, Greenbelt, Park, Perimeter Fencing
Direction In McKinney head West on Eldorado Blvd. The Villas at Willow Grove are located on the south side of Eldorado Blvd. between Alma & Stonebridge Dr. Turn left (South) on Willow Grove Blvd. The gate code is 4930. The condo is the end unit (1006) facing North in the building to the right of the entrance.
Rooms
Dining Room 1
Interior
Interior Features Cable TV Available, High Speed Internet Available, Vaulted Ceiling(s)
Heating Heat Pump
Cooling Ceiling Fan(s), Central Air, Electric, Heat Pump
Flooring Carpet, Ceramic Tile, Wood
Appliance Dishwasher, Disposal, Dryer, Electric Oven, Electric Range, Gas Cooktop, Microwave, Plumbed for Ice Maker, Refrigerator, Washer, Electric Water Heater
Heat Source Heat Pump
Laundry Electric Dryer Hookup, Full Size W/D Area, Washer Hookup
Exterior
Exterior Feature Dog Run, Rain Gutters, Outdoor Living Center
Garage Spaces 2.0
Fence Brick, Chain Link, Gate, Wood
Community Features Club House, Community Pool, Community Sprinkler, Gated, Greenbelt, Park, Perimeter Fencing
Utilities Available Alley, City Sewer, City Water, Community Mailbox, Concrete, Curbs, Individual Water Meter, Sidewalk, Underground Utilities
Roof Type Composition
Parking Type 2-Car Single Doors, Garage Door Opener
Garage Yes
Building
Lot Description Corner Lot, Few Trees, Landscaped, Sprinkler System, Tank/ Pond
Story One
Foundation Slab
Structure Type Brick,Fiber Cement,Rock/Stone
Schools
Elementary Schools Comstock
Middle Schools Scoggins
High Schools Centennial
School District Frisco Isd
Others
Ownership See agent
Acceptable Financing Cash, Conventional, FHA, VA Loan
Listing Terms Cash, Conventional, FHA, VA Loan
Financing Cash
Special Listing Condition Deed Restrictions
Read Less Info
Want to know what your home might be worth? Contact us for a FREE valuation!

Our team is ready to help you sell your home for the highest possible price ASAP

©2024 North Texas Real Estate Information Systems.
Bought with Megan Smith • Coldwell Banker Realty
GET MORE INFORMATION




