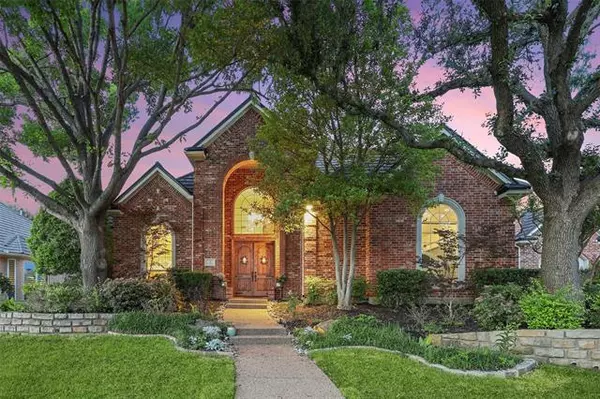For more information regarding the value of a property, please contact us for a free consultation.
Key Details
Property Type Single Family Home
Sub Type Single Family Residence
Listing Status Sold
Purchase Type For Sale
Square Footage 3,820 sqft
Price per Sqft $242
Subdivision Stonebriar Sec Ii North & West
MLS Listing ID 14572577
Sold Date 06/29/21
Style Traditional
Bedrooms 5
Full Baths 4
Half Baths 1
HOA Fees $252/mo
HOA Y/N Mandatory
Total Fin. Sqft 3820
Year Built 1993
Annual Tax Amount $15,051
Lot Size 0.338 Acres
Acres 0.338
Property Description
Spectacular golf course home is located on an oversized cul-de-sac lot, in Guard Gated Stonebriar Village! Enjoy amazing views of the 8th fairway of Stonebriar Golf Course! Entry w-soaring ceilings, rich hardwood floors, wet bar, Formal Living & Dining, Exquisite Chef's Kitchen w-center Island, new Induction c-top, Breakfast bar, granite, pristine white cabs + top of the line appliances including built-in Subzero Ref! Romantic Master Suite w-sitting area, En-suite bath, warming fireplace + a balcony that offers panoramic views! Nicely sized Guest Bedrooms, including two on the first floor! Backyard patio offers an attached grill, nice sized yard, sparkling pool + spa! 3! Class IV roof & 3 car garage (1 w-AC)!
Location
State TX
County Denton
Community Gated, Golf, Guarded Entrance
Direction From Sam Rayburn Tollway 121, exit Legacy Dr and head North, Left on Stonebriar Dr, Left on Southern Hills Dr, Right on Pine Valley Dr, Right on Innisbrook Ct. The property will be on the left side of the cul-de-sac.
Rooms
Dining Room 2
Interior
Interior Features Cable TV Available, Decorative Lighting, High Speed Internet Available, Multiple Staircases, Vaulted Ceiling(s), Wet Bar
Heating Central, Natural Gas
Cooling Ceiling Fan(s), Central Air, Electric
Flooring Carpet, Ceramic Tile, Wood
Fireplaces Number 3
Fireplaces Type Gas Logs, Master Bedroom
Appliance Built-in Refrigerator, Dishwasher, Disposal, Double Oven, Electric Cooktop, Microwave, Plumbed for Ice Maker, Refrigerator, Gas Water Heater
Heat Source Central, Natural Gas
Laundry Full Size W/D Area, Washer Hookup
Exterior
Exterior Feature Attached Grill, Balcony, Covered Patio/Porch, Rain Gutters
Garage Spaces 3.0
Fence Metal
Pool Fenced, Gunite, In Ground, Pool/Spa Combo, Pool Sweep, Water Feature
Community Features Gated, Golf, Guarded Entrance
Utilities Available City Sewer, City Water, Concrete, Curbs, Individual Gas Meter, Individual Water Meter, Sidewalk, Underground Utilities
Roof Type Metal
Parking Type Garage Door Opener, Garage Faces Side
Garage Yes
Private Pool 1
Building
Lot Description Cul-De-Sac, Few Trees, Interior Lot, Irregular Lot, Landscaped, Lrg. Backyard Grass, On Golf Course, Sprinkler System, Subdivision
Story Two
Foundation Slab
Structure Type Brick,Rock/Stone
Schools
Elementary Schools Hicks
Middle Schools Arborcreek
High Schools Hebron
School District Lewisville Isd
Others
Ownership Of record
Acceptable Financing Cash, Conventional, FHA, VA Loan
Listing Terms Cash, Conventional, FHA, VA Loan
Financing Conventional
Special Listing Condition Aerial Photo, Survey Available
Read Less Info
Want to know what your home might be worth? Contact us for a FREE valuation!

Our team is ready to help you sell your home for the highest possible price ASAP

©2024 North Texas Real Estate Information Systems.
Bought with Judi Wright • Ebby Halliday, REALTORS-Frisco
GET MORE INFORMATION




