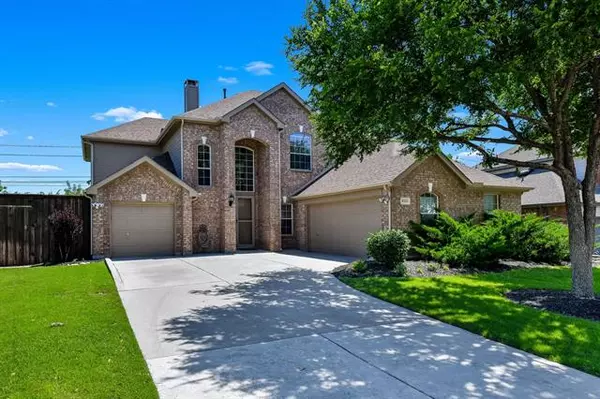For more information regarding the value of a property, please contact us for a free consultation.
Key Details
Property Type Single Family Home
Sub Type Single Family Residence
Listing Status Sold
Purchase Type For Sale
Square Footage 2,987 sqft
Price per Sqft $177
Subdivision Chapel Hill Dev Add Ph Ii
MLS Listing ID 14575078
Sold Date 07/01/21
Style Traditional
Bedrooms 4
Full Baths 3
HOA Fees $29/ann
HOA Y/N Mandatory
Total Fin. Sqft 2987
Year Built 2003
Annual Tax Amount $8,520
Lot Size 0.294 Acres
Acres 0.294
Property Description
Private & Pristine & ready for new owners. This bkyrd oasis is perfect for our hot Texas days!Spacious open floorplanw views into bckyrd designed for fun n the sun or relaxing n the shade. This.Home.Checks.All.Boxes. Large room sizes, 3car garage, downstairs bed w sep bath perfect for MIL suite, office or even a work out space. 3 beds up AND supersized game room.Master suite boasts backyard views & sitting area w en suite bath and expansive closet. The staycation backyard has everything you need, salt water pool, yard for play & private 8ft fence. Fresh paint & carpet. Highly sought after schools. Walk to parks, pond, shopping & restaurants! Convenient to airport & freeways. A MUST SEE!
Location
State TX
County Denton
Community Lake, Park
Direction Traveling north on 2499/Long Prairie turn left on Harlington Dr, right on Barley Dr, right on Garrett Dr and left on Amhurst Dr. Home will be on right at the curve.
Rooms
Dining Room 2
Interior
Interior Features Cable TV Available, Decorative Lighting, Flat Screen Wiring, High Speed Internet Available, Vaulted Ceiling(s)
Heating Central, Natural Gas
Cooling Ceiling Fan(s), Central Air, Electric
Flooring Carpet, Ceramic Tile
Fireplaces Number 1
Fireplaces Type Gas Logs, Gas Starter
Appliance Dishwasher, Disposal, Electric Oven, Gas Cooktop, Microwave, Plumbed For Gas in Kitchen, Plumbed for Ice Maker, Gas Water Heater
Heat Source Central, Natural Gas
Laundry Electric Dryer Hookup, Full Size W/D Area, Gas Dryer Hookup, Washer Hookup
Exterior
Exterior Feature Rain Gutters
Garage Spaces 3.0
Fence Wood
Pool Gunite, Heated, In Ground, Pool Sweep, Water Feature
Community Features Lake, Park
Utilities Available City Sewer, City Water, Curbs, Individual Gas Meter
Roof Type Composition
Parking Type Garage Door Opener, Garage, Garage Faces Front, Oversized
Garage Yes
Private Pool 1
Building
Lot Description Few Trees, Interior Lot, Landscaped, Lrg. Backyard Grass, Subdivision
Story Two
Foundation Slab
Structure Type Brick
Schools
Elementary Schools Heritage
Middle Schools Briarhill
High Schools Marcus
School District Lewisville Isd
Others
Ownership See Agent
Acceptable Financing Cash, Conventional, VA Loan
Listing Terms Cash, Conventional, VA Loan
Financing Conventional
Read Less Info
Want to know what your home might be worth? Contact us for a FREE valuation!

Our team is ready to help you sell your home for the highest possible price ASAP

©2024 North Texas Real Estate Information Systems.
Bought with Lou Quiles • CENTURY 21 Judge Fite Co.
GET MORE INFORMATION




