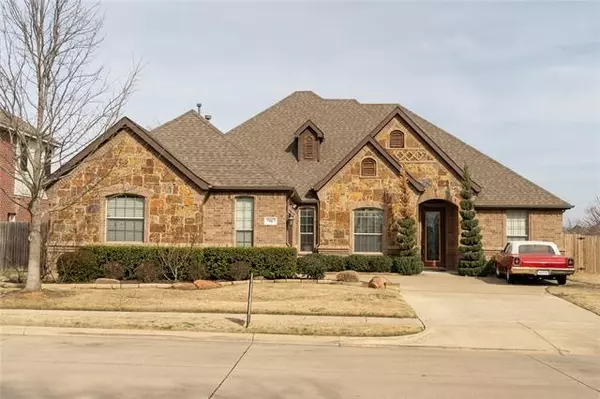For more information regarding the value of a property, please contact us for a free consultation.
Key Details
Property Type Single Family Home
Sub Type Single Family Residence
Listing Status Sold
Purchase Type For Sale
Square Footage 2,338 sqft
Price per Sqft $168
Subdivision Forest Glenn West
MLS Listing ID 14510996
Sold Date 04/09/21
Style Traditional
Bedrooms 4
Full Baths 3
HOA Y/N None
Total Fin. Sqft 2338
Year Built 2012
Annual Tax Amount $9,660
Lot Size 0.258 Acres
Acres 0.258
Lot Dimensions 125X86X139X85
Property Description
MULTIPLE OFFERS-Best and FINAL Saturday 6th Noon, Chef's kitchen with pull-out spice storage,pot filler and storage galore with custom granite counters and breakfast bar and nice pantry. Wood floors, window trim, crown molding and 6 inch baseboards. Masterbath with oversized shower. 4th bedroom is the current home office but works as a great nursery or guest bedroom with full bath near. Bedrooms 1 and 2 share a J and J bath. Large utility room with mudroom and space for frig or freezer. 8 ft doors through-out. Covered patio with bricked cooking area and plenty of living space. Large backyard with storage building on concrete slab. If onwer is in office please do no enter.
Location
State TX
County Tarrant
Direction From I-820 exit 22B for TX26. Keep right at the fork follow signs for Davis Blvd . Stay on Davis 4 miles to Green Valley Dr. Roughly half mile on Green Valley, property on right side of the road
Rooms
Dining Room 2
Interior
Interior Features Cable TV Available, Decorative Lighting, Flat Screen Wiring, High Speed Internet Available
Heating Central, Natural Gas
Cooling Ceiling Fan(s), Central Air, Gas
Flooring Carpet, Wood
Fireplaces Number 1
Fireplaces Type Brick, Gas Logs, Gas Starter
Appliance Dishwasher, Disposal, Electric Oven, Gas Cooktop, Microwave, Plumbed For Gas in Kitchen, Plumbed for Ice Maker, Vented Exhaust Fan, Gas Water Heater
Heat Source Central, Natural Gas
Laundry Electric Dryer Hookup, Full Size W/D Area
Exterior
Exterior Feature Attached Grill, Covered Patio/Porch, Rain Gutters, Outdoor Living Center, Storage
Garage Spaces 2.0
Fence Wood
Utilities Available City Sewer, City Water, Concrete, Curbs, Individual Gas Meter, Individual Water Meter, Sidewalk
Roof Type Composition
Parking Type 2-Car Single Doors, Garage Door Opener
Garage Yes
Building
Lot Description Interior Lot, Landscaped, Lrg. Backyard Grass, Sprinkler System, Subdivision
Story One
Foundation Slab
Structure Type Brick
Schools
Elementary Schools Greenvalle
Middle Schools Northridge
High Schools Birdville
School District Birdville Isd
Others
Ownership Patrice Tave Wagner
Acceptable Financing Cash, Conventional, FHA, VA Loan
Listing Terms Cash, Conventional, FHA, VA Loan
Financing Cash
Special Listing Condition Deed Restrictions
Read Less Info
Want to know what your home might be worth? Contact us for a FREE valuation!

Our team is ready to help you sell your home for the highest possible price ASAP

©2024 North Texas Real Estate Information Systems.
Bought with Sundee Hinchliffe • Ebby Halliday, REALTORS
GET MORE INFORMATION




