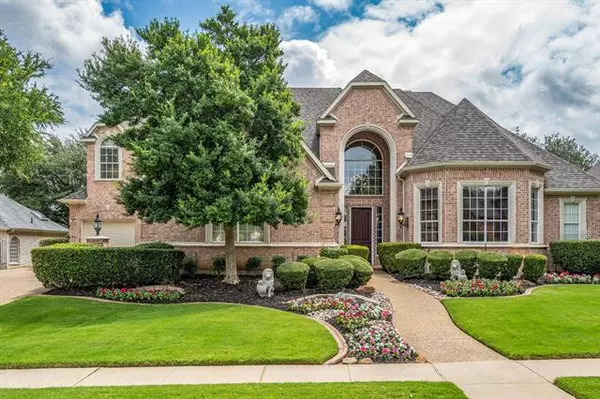For more information regarding the value of a property, please contact us for a free consultation.
Key Details
Property Type Single Family Home
Sub Type Single Family Residence
Listing Status Sold
Purchase Type For Sale
Square Footage 4,919 sqft
Price per Sqft $172
Subdivision Steeplechase At Bridlewood
MLS Listing ID 14621185
Sold Date 08/09/21
Style Traditional
Bedrooms 5
Full Baths 4
HOA Fees $79/ann
HOA Y/N Mandatory
Total Fin. Sqft 4919
Year Built 1997
Annual Tax Amount $13,889
Lot Size 0.310 Acres
Acres 0.31
Property Description
MULTIPLE OFFERS...Best and Final due 7-12 by 5 PM. Luxury lives here! Impeccably maintained home w quality design & finishes throughout. Handscraped hardwoods greet you at the front door & carry on most of 1st floor. Elegant wood detailing in arched doorways & fireplace in sitting area. Incredible builtins in the oversized executive study. You will love entertaining in this open & easy floorplan. Master PLUS 2nd bedroom down. Enjoy family get togethers in the spacious great rm w wall of windows into the lush backyard & views to golf course. Upstairs find 3 bedrooms & a supersized gameroom w a balcony built for enjoying the scenery outside. Fun in store with pool & spa & room to play.
Location
State TX
County Denton
Community Club House, Greenbelt, Jogging Path/Bike Path, Lake, Playground, Tennis Court(S)
Direction From 2499/Long Prairie Rd heading north, turn left on 1171/Cross Timbers, right on Bridlewood Blvd, right into Steeplechase on Georgetown. Turn right on Crown Knoll then road curves to left and changes to Fairway Dr. Home is on right.
Rooms
Dining Room 2
Interior
Interior Features Cable TV Available, Decorative Lighting, Flat Screen Wiring, High Speed Internet Available, Sound System Wiring, Vaulted Ceiling(s)
Heating Central, Natural Gas, Zoned
Cooling Ceiling Fan(s), Central Air, Electric, Zoned
Flooring Carpet, Ceramic Tile, Wood
Fireplaces Number 2
Fireplaces Type Gas Logs
Equipment Intercom
Appliance Dishwasher, Disposal, Double Oven, Electric Oven, Gas Cooktop, Microwave, Plumbed For Gas in Kitchen, Plumbed for Ice Maker, Vented Exhaust Fan, Gas Water Heater
Heat Source Central, Natural Gas, Zoned
Laundry Full Size W/D Area, Washer Hookup
Exterior
Exterior Feature Attached Grill, Balcony, Covered Patio/Porch, Rain Gutters
Garage Spaces 3.0
Fence Wrought Iron
Pool Gunite, Heated, In Ground, Pool/Spa Combo, Separate Spa/Hot Tub, Pool Sweep, Water Feature
Community Features Club House, Greenbelt, Jogging Path/Bike Path, Lake, Playground, Tennis Court(s)
Utilities Available City Sewer, City Water, Curbs, Individual Gas Meter, Sidewalk, Underground Utilities
Roof Type Composition
Parking Type 2-Car Double Doors, Garage Door Opener, Garage, Garage Faces Front, Oversized
Garage Yes
Private Pool 1
Building
Lot Description Few Trees, Landscaped, On Golf Course, Sprinkler System, Subdivision
Story Two
Foundation Slab
Structure Type Brick
Schools
Elementary Schools Bridlewood
Middle Schools Clayton Downing
High Schools Marcus
School District Lewisville Isd
Others
Ownership See Agent
Acceptable Financing Cash, Conventional, VA Loan
Listing Terms Cash, Conventional, VA Loan
Financing Conventional
Read Less Info
Want to know what your home might be worth? Contact us for a FREE valuation!

Our team is ready to help you sell your home for the highest possible price ASAP

©2024 North Texas Real Estate Information Systems.
Bought with Ashley Pugsley • Repeat Realty, LLC
GET MORE INFORMATION




