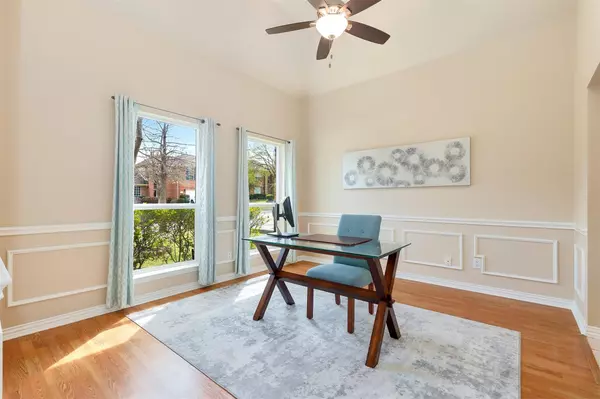For more information regarding the value of a property, please contact us for a free consultation.
Key Details
Property Type Single Family Home
Sub Type Single Family Residence
Listing Status Sold
Purchase Type For Sale
Square Footage 2,569 sqft
Price per Sqft $184
Subdivision Austin Oaks Add
MLS Listing ID 14549005
Sold Date 05/17/21
Style Traditional
Bedrooms 4
Full Baths 2
Half Baths 1
HOA Fees $17/ann
HOA Y/N Mandatory
Total Fin. Sqft 2569
Year Built 1997
Annual Tax Amount $8,614
Lot Size 7,753 Sqft
Acres 0.178
Property Description
Ideal location close to Southlake shops, restaurants & just minutes from major highways! This home is a True Must See! Light, bright & open concept with high ceilings & decorative molding throughout! Flexible floor plan features a 1st floor bonus room (ideal for an office or living space). Large kitchen perfect for entertaining & family gatherings. Much desired primary suite is downstairs. Warm & inviting upstairs has 3 large bedrooms & a recently updated bathroom. Huge upstairs game room - flex space. Newer windows with custom blinds & shutters throughout, new water heater & new upstairs AC. Zoned for Cannon Elementary (a new technology focused STEM school). Don't miss this Gem!
Location
State TX
County Tarrant
Direction Head west on W State Hwy 114 toward Austin Oaks DrTurn right on Austin Oaks DrTurn right on Goliad LnDestination will be on the Left.
Rooms
Dining Room 2
Interior
Interior Features Decorative Lighting, High Speed Internet Available, Loft, Vaulted Ceiling(s), Wainscoting
Heating Central, Natural Gas
Cooling Ceiling Fan(s), Central Air, Electric
Flooring Carpet, Ceramic Tile, Laminate, Luxury Vinyl Plank
Fireplaces Number 1
Fireplaces Type Decorative, Gas Starter
Appliance Dishwasher, Disposal, Electric Cooktop, Electric Oven, Microwave, Plumbed for Ice Maker
Heat Source Central, Natural Gas
Laundry Electric Dryer Hookup, Full Size W/D Area, Washer Hookup
Exterior
Exterior Feature Covered Patio/Porch, Rain Gutters
Garage Spaces 2.0
Fence Wood
Utilities Available City Sewer, City Water, Concrete, Curbs, Individual Gas Meter, Individual Water Meter, Sidewalk
Roof Type Composition
Parking Type 2-Car Double Doors, Garage Door Opener, Garage, Garage Faces Front
Total Parking Spaces 2
Garage Yes
Building
Lot Description Few Trees, Interior Lot, Landscaped, Lrg. Backyard Grass, Sprinkler System, Subdivision
Story Two
Foundation Slab
Level or Stories Two
Structure Type Brick
Schools
Elementary Schools Cannon
Middle Schools Grapevine
High Schools Grapevine
School District Grapevine-Colleyville Isd
Others
Restrictions No Known Restriction(s)
Ownership on file
Acceptable Financing Cash, Conventional, VA Loan
Listing Terms Cash, Conventional, VA Loan
Financing Conventional
Read Less Info
Want to know what your home might be worth? Contact us for a FREE valuation!

Our team is ready to help you sell your home for the highest possible price ASAP

©2024 North Texas Real Estate Information Systems.
Bought with Devin Daussat • United Real Estate DFW
GET MORE INFORMATION




