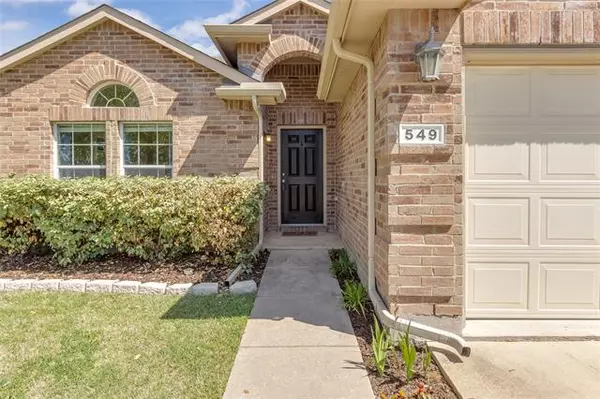For more information regarding the value of a property, please contact us for a free consultation.
Key Details
Property Type Single Family Home
Sub Type Single Family Residence
Listing Status Sold
Purchase Type For Sale
Square Footage 1,740 sqft
Price per Sqft $155
Subdivision Heritage East A Ph 1
MLS Listing ID 14560139
Sold Date 05/26/21
Style Traditional
Bedrooms 4
Full Baths 2
HOA Fees $66/qua
HOA Y/N Mandatory
Total Fin. Sqft 1740
Year Built 2007
Lot Size 6,098 Sqft
Acres 0.14
Property Description
Spacious corner lot home in wonderful HOA neighborhood! This home features an open and split floorplan. The kitchen has Stainless steel appliances, plenty of counter space, and decorative lighting. The living room is great for entertaining guests, with a wood-burning fireplace and lots of natural sunlight. Master is ensuite with double sinks and vaulted ceilings. The home features a 4th bedroom (with a closet) that can be used as an office. Nice concrete patio and open backyard with partial fence replacement in 2019. NEW HVAC system and blown-in insulation in 2020. Access to the amenity center, with two huge pools including its own kitchen and BBQ area.
Location
State TX
County Collin
Community Club House, Community Pool
Direction From HWY 78N turn right on Lake Rd. Left on Main Street and Right on Presidents Blvd. Grant is the 5th Street, turn right on Grant. Home on far corner on the right.
Rooms
Dining Room 1
Interior
Interior Features Cable TV Available, High Speed Internet Available
Heating Central, Electric
Cooling Ceiling Fan(s), Central Air, Electric
Flooring Carpet, Ceramic Tile
Fireplaces Number 1
Fireplaces Type Decorative, Wood Burning
Appliance Dishwasher, Disposal, Electric Cooktop, Electric Range, Microwave, Plumbed for Ice Maker, Electric Water Heater
Heat Source Central, Electric
Exterior
Exterior Feature Rain Gutters
Garage Spaces 2.0
Fence Wood
Community Features Club House, Community Pool
Utilities Available All Weather Road, City Sewer, City Water, Concrete, Curbs, Individual Gas Meter, Individual Water Meter, Sidewalk
Roof Type Composition
Parking Type 2-Car Double Doors, Garage Faces Front
Garage Yes
Building
Lot Description Corner Lot, Landscaped, Lrg. Backyard Grass, Sprinkler System, Subdivision
Story One
Foundation Slab
Structure Type Brick
Schools
Elementary Schools Nesmith
Middle Schools Leland Edge
High Schools Community
School District Community Isd
Others
Ownership See TransactionDesk
Financing Conventional
Read Less Info
Want to know what your home might be worth? Contact us for a FREE valuation!

Our team is ready to help you sell your home for the highest possible price ASAP

©2024 North Texas Real Estate Information Systems.
Bought with Amanda Major • Keller Williams Realty-FM
GET MORE INFORMATION




