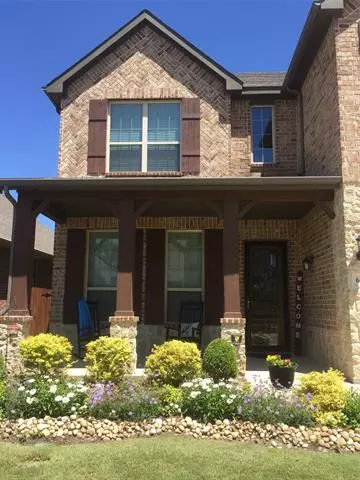For more information regarding the value of a property, please contact us for a free consultation.
Key Details
Property Type Single Family Home
Sub Type Single Family Residence
Listing Status Sold
Purchase Type For Sale
Square Footage 3,375 sqft
Price per Sqft $128
Subdivision Cambridge Village
MLS Listing ID 14575642
Sold Date 07/07/21
Style Traditional
Bedrooms 4
Full Baths 3
Half Baths 1
HOA Fees $58/ann
HOA Y/N Mandatory
Total Fin. Sqft 3375
Year Built 2015
Annual Tax Amount $9,288
Lot Size 5,009 Sqft
Acres 0.115
Property Description
Beautiful! open floor plan, 8 ft. doors, no carpet on first floor, master down, triple -ock Larson storm door, tilt-in Low E windows throughout, home theater speakers will stay, two zoned AC, Extra storage under stairs, kitchen has Delta touch faucet, Large island with counter seating space, Beautiful Custom soft-close cabinets and drawers, Glass backsplash, Butlers pantry. Mudroom, office, media room and more. Master bedroom has walk-in closet, M. bath opens to laundry. Tankless water heaters. Located blocks from Liberty Way Park, 14 acres of green space, Walking, biking trails connected to NRH trail systems, 10 min to Tex Rail depot, 12 min to Tipps Canine Hollow Dog Park (excellent)
Location
State TX
County Tarrant
Community Jogging Path/Bike Path
Direction All information deemed accurate, Buyer and buyer's agent to verify schools, measurements, SF.
Rooms
Dining Room 1
Interior
Interior Features Decorative Lighting, High Speed Internet Available, Vaulted Ceiling(s)
Heating Central, Natural Gas, Zoned
Cooling Attic Fan, Ceiling Fan(s), Central Air, Electric, Zoned
Flooring Carpet, Ceramic Tile
Fireplaces Number 1
Fireplaces Type Gas Logs, Gas Starter, Stone
Appliance Dishwasher, Disposal, Double Oven, Electric Range, Gas Cooktop, Microwave, Plumbed For Gas in Kitchen, Plumbed for Ice Maker, Tankless Water Heater, Gas Water Heater
Heat Source Central, Natural Gas, Zoned
Exterior
Exterior Feature Covered Patio/Porch, Rain Gutters
Garage Spaces 2.0
Carport Spaces 2
Fence Brick, Rock/Stone
Community Features Jogging Path/Bike Path
Utilities Available City Sewer, City Water, Individual Gas Meter, Individual Water Meter, Sidewalk
Roof Type Composition
Parking Type 2-Car Double Doors, Garage Door Opener, Garage Faces Front
Garage Yes
Building
Lot Description Cul-De-Sac, Few Trees, Interior Lot, Landscaped, Sprinkler System, Subdivision
Story Two
Foundation Slab
Structure Type Brick
Schools
Elementary Schools Holiday
Middle Schools Norichland
High Schools Richland
School District Birdville Isd
Others
Restrictions Unknown Encumbrance(s)
Ownership see instructions
Acceptable Financing Cash, Conventional, FHA, VA Loan
Listing Terms Cash, Conventional, FHA, VA Loan
Financing Conventional
Read Less Info
Want to know what your home might be worth? Contact us for a FREE valuation!

Our team is ready to help you sell your home for the highest possible price ASAP

©2024 North Texas Real Estate Information Systems.
Bought with Dennys Gonzalez • Keller Williams Realty
GET MORE INFORMATION




