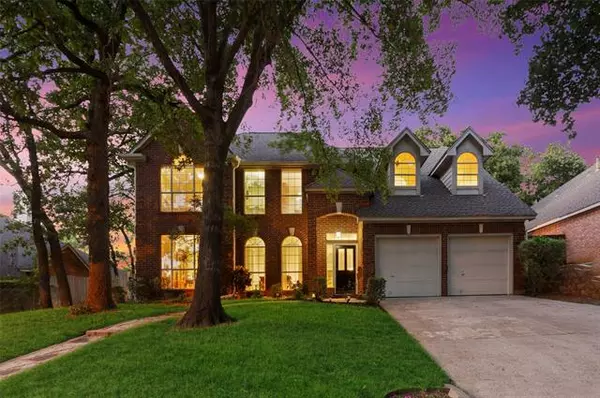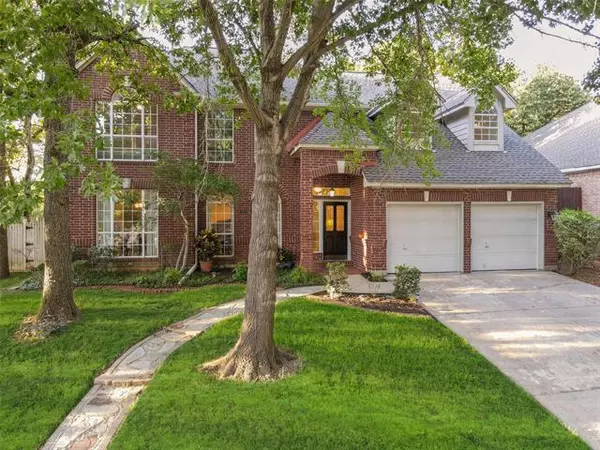For more information regarding the value of a property, please contact us for a free consultation.
Key Details
Property Type Single Family Home
Sub Type Single Family Residence
Listing Status Sold
Purchase Type For Sale
Square Footage 2,966 sqft
Price per Sqft $153
Subdivision Shadow Glen Add
MLS Listing ID 14652965
Sold Date 09/16/21
Style Traditional
Bedrooms 4
Full Baths 2
Half Baths 1
HOA Y/N None
Total Fin. Sqft 2966
Year Built 1992
Annual Tax Amount $8,741
Lot Size 8,973 Sqft
Acres 0.206
Property Description
*MULTIPLE OFFERS RECEIVED. Please submit highest and best by Monday, Aug 30 at Noon. 1 owner home in Shadow Glen Addition. Open floorplan with large living rooms, vaulted ceilings, and downstairs master bedroom. Upstairs includes 3 bedrooms and huge private gameroom that can flex as office or extra bedroom. Huge floored storage in attic (288sq ft). Updated kitchen has granite counters, Monogram GE stainless steel appliances, tile backsplash. New paint, wood floors, bathrooms feature granite counters, tile showers and tile floors. Walk to elementary, community pool, several parks, Bear Creek Park (including 14 acre dog park with biking and walking trails). Ten minutes to DFW Airport. See list of updates.
Location
State TX
County Tarrant
Community Park
Direction Head east on Hall - Johnson Rd toward Stone Brooke Dr, Turn right onto Hughes Rd, Turn left onto Glenmeadows Dr, Turn right onto Branch Hollow Ln, Destination will be on the right
Rooms
Dining Room 2
Interior
Interior Features Decorative Lighting
Heating Central, Natural Gas
Cooling Ceiling Fan(s), Central Air, Electric
Flooring Carpet, Ceramic Tile, Vinyl, Wood
Fireplaces Number 1
Fireplaces Type Gas Starter, Heatilator, Stone, Wood Burning
Appliance Convection Oven, Dishwasher, Disposal, Double Oven, Electric Cooktop, Electric Oven, Plumbed for Ice Maker
Heat Source Central, Natural Gas
Laundry Electric Dryer Hookup, Full Size W/D Area, Washer Hookup
Exterior
Exterior Feature Rain Gutters
Garage Spaces 2.0
Fence Wood
Community Features Park
Utilities Available City Sewer, City Water
Roof Type Composition
Parking Type Garage Door Opener, Garage Faces Front
Garage Yes
Building
Lot Description Few Trees, Interior Lot, Landscaped, Sprinkler System, Subdivision
Story Two
Foundation Slab
Structure Type Brick,Siding
Schools
Elementary Schools Grapevine
Middle Schools Heritage
High Schools Heritage
School District Grapevine-Colleyville Isd
Others
Ownership See Supplements
Acceptable Financing Cash, Conventional
Listing Terms Cash, Conventional
Financing Conventional
Read Less Info
Want to know what your home might be worth? Contact us for a FREE valuation!

Our team is ready to help you sell your home for the highest possible price ASAP

©2024 North Texas Real Estate Information Systems.
Bought with Dillon Tyler • Premier N Texas Real Estate
GET MORE INFORMATION




