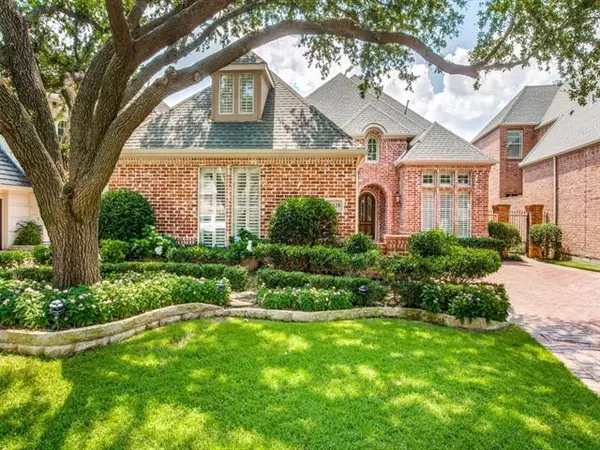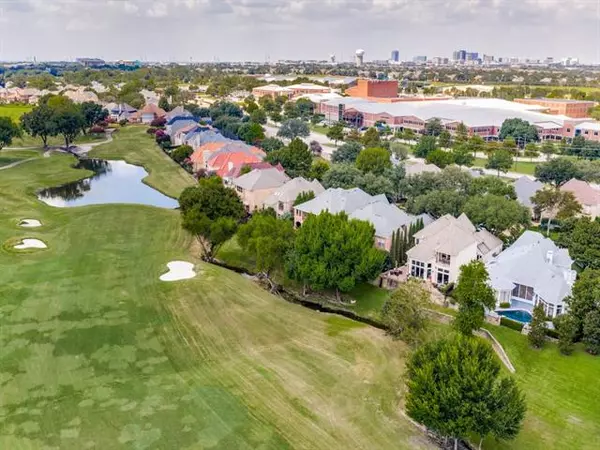For more information regarding the value of a property, please contact us for a free consultation.
Key Details
Property Type Single Family Home
Sub Type Single Family Residence
Listing Status Sold
Purchase Type For Sale
Square Footage 3,545 sqft
Price per Sqft $267
Subdivision Greens Of Gleneagles
MLS Listing ID 14655160
Sold Date 09/29/21
Style Traditional
Bedrooms 4
Full Baths 3
HOA Fees $218/ann
HOA Y/N Mandatory
Total Fin. Sqft 3545
Year Built 1999
Annual Tax Amount $14,434
Lot Size 6,098 Sqft
Acres 0.14
Property Description
Spectacular home on the 8th fairway Queens Course of Gleneagles Country Club in the HIGHLY sought after private gated community. This inviting home is an entertainers dream with numerous places to gather or relax. Tranquil views of creek, golf course, & backyard oasis with an abundance of light that illuminates every room plus a balcony and atrium. Master suite has been updated. This home delivers a 2 story open floor plan with flexibility for a variety of living scenarios. The executive study could be a downstairs mother in law suite. Formal dining can serve as a music room or formal living. Upstairs media room is ideal for bonus living space & adjacent to 3 bdrms. Lots of storage space incl large mstr closet.
Location
State TX
County Collin
Community Gated, Golf, Greenbelt, Perimeter Fencing
Direction **** Use Google Maps. DO NOT enter the neighborhood off Oak Arbor. You must enter at the keypad off Willow Bend.
Rooms
Dining Room 2
Interior
Interior Features Cable TV Available, High Speed Internet Available
Heating Central, Natural Gas
Cooling Ceiling Fan(s), Central Air, Electric
Flooring Carpet, Travertine Stone, Wood
Fireplaces Number 2
Fireplaces Type Electric, Gas Logs, Heatilator, Master Bedroom, Stone
Appliance Built-in Refrigerator, Dishwasher, Disposal, Double Oven, Electric Cooktop, Electric Oven, Refrigerator, Gas Water Heater
Heat Source Central, Natural Gas
Laundry Electric Dryer Hookup, Full Size W/D Area, Washer Hookup
Exterior
Exterior Feature Balcony, Covered Patio/Porch, Lighting, Private Yard
Garage Spaces 2.0
Fence Wrought Iron
Community Features Gated, Golf, Greenbelt, Perimeter Fencing
Utilities Available All Weather Road, City Sewer, City Water, Concrete, Curbs, Individual Gas Meter, Individual Water Meter
Waterfront Description Creek
Roof Type Composition
Parking Type 2-Car Single Doors, Garage Door Opener, Garage, Other, Oversized, Workshop in Garage
Garage Yes
Building
Lot Description Few Trees, Greenbelt, Landscaped, On Golf Course, Sprinkler System, Subdivision
Story Two
Foundation Slab
Structure Type Brick
Schools
Elementary Schools Centennial
Middle Schools Renner
High Schools Plano West
School District Plano Isd
Others
Ownership See Agent
Acceptable Financing Cash, Conventional
Listing Terms Cash, Conventional
Financing Cash
Special Listing Condition Aerial Photo, Survey Available
Read Less Info
Want to know what your home might be worth? Contact us for a FREE valuation!

Our team is ready to help you sell your home for the highest possible price ASAP

©2024 North Texas Real Estate Information Systems.
Bought with Debra Fenton • Trails of Texas
GET MORE INFORMATION




