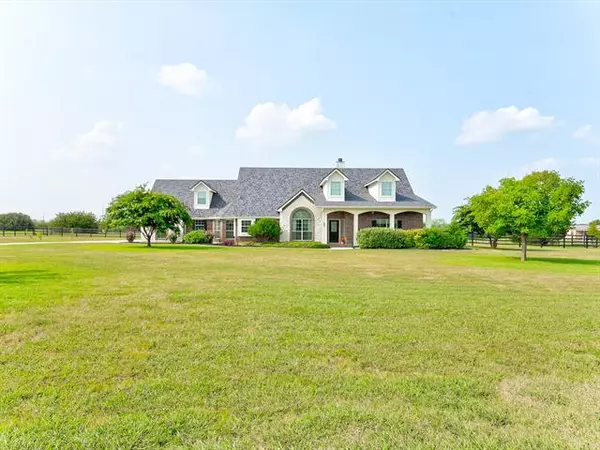For more information regarding the value of a property, please contact us for a free consultation.
Key Details
Property Type Single Family Home
Sub Type Single Family Residence
Listing Status Sold
Purchase Type For Sale
Square Footage 2,938 sqft
Price per Sqft $221
Subdivision Highland Ranch Estate Ph
MLS Listing ID 14637978
Sold Date 09/07/21
Style Traditional
Bedrooms 4
Full Baths 2
Half Baths 2
HOA Y/N None
Total Fin. Sqft 2938
Year Built 2003
Annual Tax Amount $7,848
Lot Size 3.011 Acres
Acres 3.011
Property Description
Impeccably Maintained One Owner Home in Fantastic Neighborhood in ALEDO ISD, This 3+ Acre Property has Plenty of Room to Run & Play & is Perfectly Set Up for Animals, Wonderful Traditional Home Boasts a Functional Floorplan, 4 Spacious Bedrooms, Family Room with Stone Fireplace & a Wall of Windows Overlooking the Backyard, Formal Dining Leads to Kitchen, Newer Appliances Including Induction Stove & Convection Oven, Nice Sized Master Suite with Built In Safe Room, Upstairs Gameroom & Bath with Endless Possibilities, HVAC replaced 2020, Newer Roof, 17 KW Propane Generator, Tankless HW Heater, Private Well & Water Filtration System, Come Enjoy Country Living Just Minutes to Fort Worth!
Location
State TX
County Parker
Direction Kelly Road to McClendon Walker Rd, Straight to Samantha, House on the Right
Rooms
Dining Room 2
Interior
Interior Features Flat Screen Wiring, High Speed Internet Available
Heating Central, Electric, Heat Pump, Propane
Cooling Ceiling Fan(s), Central Air, Gas, Heat Pump
Flooring Carpet, Luxury Vinyl Plank, Vinyl
Fireplaces Number 1
Fireplaces Type Gas Logs, Stone, Wood Burning
Appliance Convection Oven, Dishwasher, Disposal, Electric Cooktop, Electric Range, Microwave, Plumbed for Ice Maker, Vented Exhaust Fan, Water Filter, Water Softener, Tankless Water Heater, Electric Water Heater, Gas Water Heater
Heat Source Central, Electric, Heat Pump, Propane
Laundry Electric Dryer Hookup, Full Size W/D Area, Washer Hookup
Exterior
Exterior Feature Covered Patio/Porch, Rain Gutters, Lighting
Garage Spaces 3.0
Fence Cross Fenced, Pipe
Utilities Available Aerobic Septic, No City Services, Outside City Limits
Roof Type Composition
Parking Type Epoxy Flooring, Garage Door Opener, Garage Faces Side, Oversized, Workshop in Garage
Garage Yes
Building
Lot Description Acreage, Few Trees, Landscaped, Lrg. Backyard Grass, Sprinkler System, Subdivision
Story Two
Foundation Combination, Slab
Structure Type Brick,Siding
Schools
Elementary Schools Vandagriff
Middle Schools Aledo
High Schools Aledo
School District Aledo Isd
Others
Restrictions Deed
Ownership Carruth
Acceptable Financing Cash, Conventional, FHA, VA Loan
Listing Terms Cash, Conventional, FHA, VA Loan
Financing Conventional
Read Less Info
Want to know what your home might be worth? Contact us for a FREE valuation!

Our team is ready to help you sell your home for the highest possible price ASAP

©2024 North Texas Real Estate Information Systems.
Bought with Joe Hamilton • Keller Williams Realty
GET MORE INFORMATION




