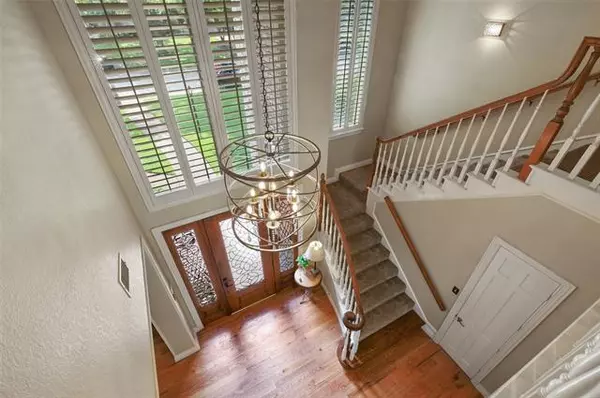For more information regarding the value of a property, please contact us for a free consultation.
Key Details
Property Type Single Family Home
Sub Type Single Family Residence
Listing Status Sold
Purchase Type For Sale
Square Footage 4,802 sqft
Price per Sqft $206
Subdivision Summertree Add
MLS Listing ID 14638068
Sold Date 09/14/21
Style Traditional
Bedrooms 5
Full Baths 4
HOA Fees $45
HOA Y/N Mandatory
Total Fin. Sqft 4802
Year Built 1990
Annual Tax Amount $15,381
Lot Size 0.348 Acres
Acres 0.348
Property Description
MULTIPLE OFFERS. Enjoy looking out over the enchanting Summertree canal. Entertain a crowd in the glamorous, newly remodeled kitchen including a brand new 6 burner ZLINE gas stove with double ovens. Beautiful hardwood floors are found throughout most of the downstairs. The gorgeous master suite is inspired by the Palace of Versailles. You will find breathtaking imported chandeliers from France, a spa-like bathroom with a jetted tub, a huge walk in and cedar closet. The downstairs bedroom can also be used as a study with built-ins and a view. Upstairs are three bedrooms and a media room. Outside is a beautiful pool and spa perfect for entertaining. Walk to OC Taylor. This home is truly special.
Location
State TX
County Tarrant
Community Jogging Path/Bike Path, Park, Playground, Tennis Court(S)
Direction From 121, go West on Glade. Take a right at the roundabout onto Pool Rd. Go Right into Summertree. Take your first Right on Maple. Go Left on Cottonwood Lane. Home is down on the Left.All info is deemed correct, but must be verified by the buyer.
Rooms
Dining Room 2
Interior
Interior Features Decorative Lighting
Heating Central, Natural Gas
Cooling Central Air, Electric
Flooring Carpet, Ceramic Tile, Travertine Stone, Wood
Fireplaces Number 2
Fireplaces Type Gas Starter
Appliance Dishwasher, Disposal, Gas Range, Microwave, Plumbed for Ice Maker, Vented Exhaust Fan, Gas Water Heater
Heat Source Central, Natural Gas
Exterior
Exterior Feature Covered Patio/Porch, Rain Gutters
Garage Spaces 3.0
Fence Wrought Iron
Pool Pool/Spa Combo, Pool Sweep
Community Features Jogging Path/Bike Path, Park, Playground, Tennis Court(s)
Utilities Available All Weather Road, City Sewer, City Water, Curbs, Individual Gas Meter, Individual Water Meter, Underground Utilities
Waterfront 1
Waterfront Description Canal (Man Made)
Roof Type Composition
Parking Type 2-Car Double Doors, Garage Faces Side, Oversized
Garage Yes
Private Pool 1
Building
Lot Description Few Trees, Interior Lot, Landscaped, Park View, Subdivision, Water/Lake View
Story Two
Foundation Slab
Structure Type Brick
Schools
Elementary Schools Taylor
Middle Schools Colleyville
High Schools Heritage
School District Grapevine-Colleyville Isd
Others
Restrictions Deed
Ownership See Tax
Acceptable Financing Cash, Conventional, VA Loan
Listing Terms Cash, Conventional, VA Loan
Financing Cash
Special Listing Condition Deed Restrictions
Read Less Info
Want to know what your home might be worth? Contact us for a FREE valuation!

Our team is ready to help you sell your home for the highest possible price ASAP

©2024 North Texas Real Estate Information Systems.
Bought with Lori Turner • Turner Fortune Real Estate LLC
GET MORE INFORMATION




