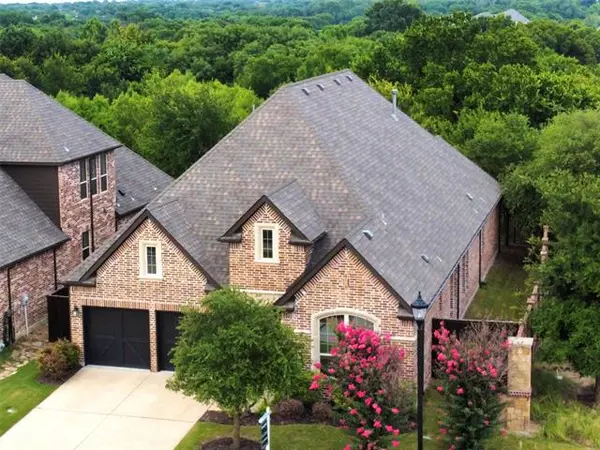For more information regarding the value of a property, please contact us for a free consultation.
Key Details
Property Type Single Family Home
Sub Type Single Family Residence
Listing Status Sold
Purchase Type For Sale
Square Footage 2,496 sqft
Price per Sqft $224
Subdivision Preserve
MLS Listing ID 14610334
Sold Date 10/28/21
Style Contemporary/Modern,Traditional
Bedrooms 3
Full Baths 2
Half Baths 1
HOA Fees $132/qua
HOA Y/N Mandatory
Total Fin. Sqft 2496
Year Built 2014
Annual Tax Amount $8,945
Lot Size 8,058 Sqft
Acres 0.185
Property Description
One owner, completed in 2015, meticulously kept, turn-key Ashton Woods single story home. Great floor plan with 3 bedrooms, 1 home office, 2 and half bath, all on one floor! Hand-scraped hard wood flooring throughout (except master closet). 8' solid core doors. Greenbelt and trees studded private views beyond backyard. Gourmet kitchen with butler's pantry, under sink mount water filter, over 10' long island with premium level granite. Frameless shower door and rain shower in master bath. Private lake in community with walkways all around. Minutes drive to Legacy West and Watters Creek.
Location
State TX
County Collin
Direction From the intersection of Custer Rd and McDermott Rd continue east onto McDermott Rd. turn, left onto Wood Duck Lane, home is on the right.
Rooms
Dining Room 1
Interior
Interior Features Flat Screen Wiring, High Speed Internet Available, Sound System Wiring, Vaulted Ceiling(s)
Heating Central, Natural Gas
Cooling Ceiling Fan(s), Central Air, Electric
Flooring Ceramic Tile, Wood
Fireplaces Number 1
Fireplaces Type Heatilator
Appliance Dishwasher, Dryer, Gas Cooktop, Microwave, Plumbed for Ice Maker, Refrigerator, Water Filter, Water Purifier, Water Softener, Gas Water Heater
Heat Source Central, Natural Gas
Laundry Electric Dryer Hookup, Washer Hookup
Exterior
Garage Spaces 2.0
Fence Wrought Iron, Wood
Utilities Available Concrete, Sidewalk
Roof Type Slate,Tile
Parking Type 2-Car Double Doors, Epoxy Flooring
Garage Yes
Building
Lot Description Adjacent to Greenbelt, Many Trees
Story One
Foundation Slab
Structure Type Brick,Frame
Schools
Elementary Schools Evans
Middle Schools Ereckson
High Schools Allen
School District Allen Isd
Others
Restrictions None
Ownership Harpreet Samra
Acceptable Financing Cash, Conventional, FHA, VA Loan
Listing Terms Cash, Conventional, FHA, VA Loan
Financing Conventional
Read Less Info
Want to know what your home might be worth? Contact us for a FREE valuation!

Our team is ready to help you sell your home for the highest possible price ASAP

©2024 North Texas Real Estate Information Systems.
Bought with Yang Song • Coldwell Banker Apex, REALTORS
GET MORE INFORMATION




