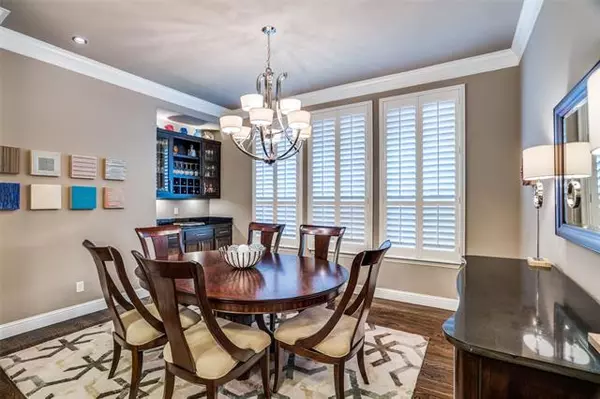For more information regarding the value of a property, please contact us for a free consultation.
Key Details
Property Type Single Family Home
Sub Type Single Family Residence
Listing Status Sold
Purchase Type For Sale
Square Footage 2,967 sqft
Price per Sqft $197
Subdivision Preserve
MLS Listing ID 14660707
Sold Date 10/05/21
Style Traditional
Bedrooms 4
Full Baths 4
HOA Fees $124/ann
HOA Y/N Mandatory
Total Fin. Sqft 2967
Year Built 2012
Annual Tax Amount $10,192
Lot Size 5,532 Sqft
Acres 0.127
Property Description
Offer review Tues. 11:00 am. This is the view everyone searches for. Lush green trees reach for the sky from the rippling creek below the relaxing covered patio. Feel secure with the adorable gated courtyard leading into this quality-built home with real wood floors, solid core doors and exquisite lighting. Kitchen with an over-sized counter height island bar, wine refrigerator, convection oven, and being plumbed for gas, the ceramic glass cooktop could be changed out. Beautiful cabinets highlighted with accent lighting above and below offer ample storage space, pull out drawers and a hidden trash can holder. Master suite's sitting area views the greenbelt and has a modern walk-in shower with a seat, tub and
Location
State TX
County Collin
Direction From 121 go South on Custer, Left on McDermott, Left on Shallowater, Right on Woodland Pond, Left on Woodland Pond, Right on Audubon Pond house faces North.
Rooms
Dining Room 2
Interior
Interior Features Built-in Wine Cooler, Cable TV Available, Decorative Lighting, Flat Screen Wiring, High Speed Internet Available, Sound System Wiring, Vaulted Ceiling(s)
Heating Central, Natural Gas, Zoned
Cooling Central Air, Electric, Zoned
Flooring Carpet, Ceramic Tile, Wood
Fireplaces Number 1
Fireplaces Type Decorative, Electric, Heatilator
Appliance Convection Oven, Dishwasher, Disposal, Electric Cooktop, Electric Oven, Microwave, Plumbed For Gas in Kitchen, Plumbed for Ice Maker, Vented Exhaust Fan
Heat Source Central, Natural Gas, Zoned
Laundry Full Size W/D Area
Exterior
Exterior Feature Covered Patio/Porch, Rain Gutters, Lighting
Garage Spaces 2.0
Fence Metal
Utilities Available City Sewer, City Water, Curbs, Sidewalk
Waterfront Description Creek
Roof Type Composition
Parking Type 2-Car Single Doors, Epoxy Flooring, Garage Door Opener, Garage, Garage Faces Front
Garage Yes
Building
Lot Description Greenbelt, Interior Lot, Sprinkler System, Subdivision
Foundation Slab
Structure Type Brick
Schools
Elementary Schools Evans
Middle Schools Lowery Freshman Center
High Schools Allen
School District Allen Isd
Others
Restrictions Deed
Acceptable Financing Cash, Conventional, FHA, VA Loan
Listing Terms Cash, Conventional, FHA, VA Loan
Financing Conventional
Special Listing Condition Deed Restrictions, Survey Available
Read Less Info
Want to know what your home might be worth? Contact us for a FREE valuation!

Our team is ready to help you sell your home for the highest possible price ASAP

©2024 North Texas Real Estate Information Systems.
Bought with Amy Martin • RE/MAX Four Corners
GET MORE INFORMATION




