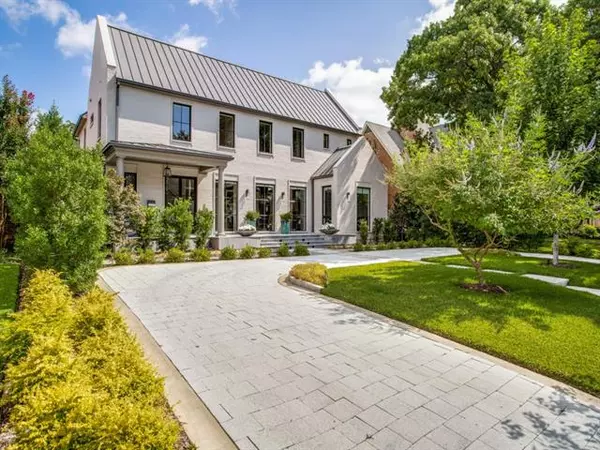For more information regarding the value of a property, please contact us for a free consultation.
Key Details
Property Type Single Family Home
Sub Type Single Family Residence
Listing Status Sold
Purchase Type For Sale
Square Footage 5,821 sqft
Price per Sqft $609
Subdivision University Heights
MLS Listing ID 14659869
Sold Date 09/24/21
Style Contemporary/Modern
Bedrooms 5
Full Baths 5
Half Baths 2
HOA Y/N None
Total Fin. Sqft 5821
Year Built 2014
Annual Tax Amount $52,612
Lot Size 0.273 Acres
Acres 0.273
Lot Dimensions 70 x 170
Property Description
MULTIPLE OFFERS RECEIVED. BEST AND FINAL BY SEPT 6 AT 10 AM. Sleek, transitional home on premier street in University Park was designed with luxury & functionality in mind. Natural light fills the open space creating the ideal atmosphere for entertainment & relaxation. Finishes include white oak floors, designer hardware, inset cabinetry & custom auto shades. 1st floor offers tranquil owner's suite with sitting area & fp as well as ensuite guest room. Well-appointed kitchen with SS appliances, 6 burner gas cook top & 2 dishwashers. Second floor game room and living room. Entertain in sizable backyard including pool, spa, outdoor kitchen, multiple seating areas and 2 synthetic grassy areas. 2 laundry areas.
Location
State TX
County Dallas
Direction From Northwest Hwy head south on Airline. Right on Caruth Blvd. Property will be on your right.
Rooms
Dining Room 2
Interior
Interior Features Cable TV Available, Decorative Lighting, Flat Screen Wiring, High Speed Internet Available, Multiple Staircases, Smart Home System, Sound System Wiring, Vaulted Ceiling(s), Wet Bar
Heating Central, Natural Gas
Cooling Ceiling Fan(s), Central Air, Electric
Flooring Carpet, Marble, Stone, Wood
Fireplaces Number 2
Fireplaces Type Gas Starter, Masonry, Master Bedroom, Wood Burning
Appliance Built-in Refrigerator, Commercial Grade Range, Convection Oven, Dishwasher, Disposal, Gas Cooktop, Microwave, Tankless Water Heater, Gas Water Heater
Heat Source Central, Natural Gas
Laundry Electric Dryer Hookup, Full Size W/D Area, Washer Hookup
Exterior
Exterior Feature Attached Grill, Covered Patio/Porch
Garage Spaces 2.0
Carport Spaces 1
Fence Gate, Wood
Pool Cabana, Pool/Spa Combo, Salt Water
Utilities Available Alley, City Sewer, City Water, Sidewalk
Roof Type Metal
Parking Type Covered, Epoxy Flooring, Garage Faces Rear
Garage Yes
Private Pool 1
Building
Lot Description Landscaped, Sprinkler System
Story Two
Foundation Pillar/Post/Pier
Structure Type Brick
Schools
Elementary Schools Michael M Boone
Middle Schools Highland Park
High Schools Highland Park
School District Highland Park Isd
Others
Ownership SEE AGENT
Acceptable Financing Cash, Conventional
Listing Terms Cash, Conventional
Financing Cash
Read Less Info
Want to know what your home might be worth? Contact us for a FREE valuation!

Our team is ready to help you sell your home for the highest possible price ASAP

©2024 North Texas Real Estate Information Systems.
Bought with Cynthia Beaird • Allie Beth Allman & Assoc.
GET MORE INFORMATION




