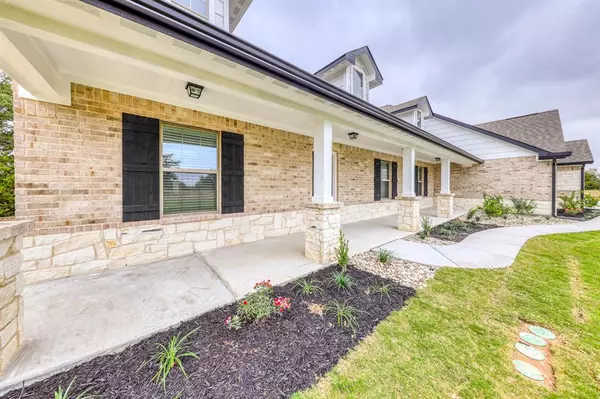For more information regarding the value of a property, please contact us for a free consultation.
Key Details
Property Type Single Family Home
Sub Type Single Family Residence
Listing Status Sold
Purchase Type For Sale
Square Footage 2,997 sqft
Price per Sqft $145
Subdivision Stanford Estates
MLS Listing ID 14629064
Sold Date 11/18/21
Style Traditional
Bedrooms 4
Full Baths 3
HOA Y/N None
Total Fin. Sqft 2997
Year Built 2021
Annual Tax Amount $774
Lot Size 1.000 Acres
Acres 1.0
Property Description
This Two Story 4 bed 2 bath Home with a 3 car garage has it all! Downstairs features the master bedroom, 2 spare rooms, 2 bathrooms plus a study and upstairs has the perfect guest suite with a full bedroom & bath plus a huge flex room. Completion end Oct 2021. Exterior colors are white brick, stone & siding with black trim & gutters. New Caledonia Granite counter tops in the kitchen & Iberian White in Bathrooms, nutmeg tile floors & wintsor white carpets, 'cool slate' paint color with 'wasabi island' cabinet stain, heavy crown molding and base, oil rubbed hardware, farmhouse sink, kitchen pot filler, oversized living. Enjoy the exterior stone fireplace on your covered back porch. MULTPLE OFFERS RECEIVED
Location
State TX
County Parker
Direction GPS
Rooms
Dining Room 1
Interior
Interior Features Decorative Lighting
Heating Central, Electric
Cooling Ceiling Fan(s), Central Air, Electric
Flooring Carpet, Ceramic Tile
Fireplaces Number 2
Fireplaces Type Wood Burning
Appliance Dishwasher, Disposal, Electric Range, Microwave, Plumbed for Ice Maker
Heat Source Central, Electric
Exterior
Exterior Feature Covered Patio/Porch, Fire Pit, Rain Gutters
Garage Spaces 3.0
Utilities Available Co-op Water, Outside City Limits, Septic
Roof Type Composition
Parking Type Covered, Garage
Total Parking Spaces 3
Garage Yes
Building
Lot Description Corner Lot, Interior Lot, Landscaped, Sprinkler System, Subdivision
Story Two
Foundation Slab
Level or Stories Two
Structure Type Brick,Rock/Stone,Siding
Schools
Elementary Schools Goshen Creek
Middle Schools Springtown
High Schools Springtown
School District Springtown Isd
Others
Ownership JHHB, LLC
Acceptable Financing Cash, Conventional, FHA, VA Loan
Listing Terms Cash, Conventional, FHA, VA Loan
Financing Conventional
Read Less Info
Want to know what your home might be worth? Contact us for a FREE valuation!

Our team is ready to help you sell your home for the highest possible price ASAP

©2024 North Texas Real Estate Information Systems.
Bought with Marie Jansen • Ebby Halliday, REALTORS
GET MORE INFORMATION




