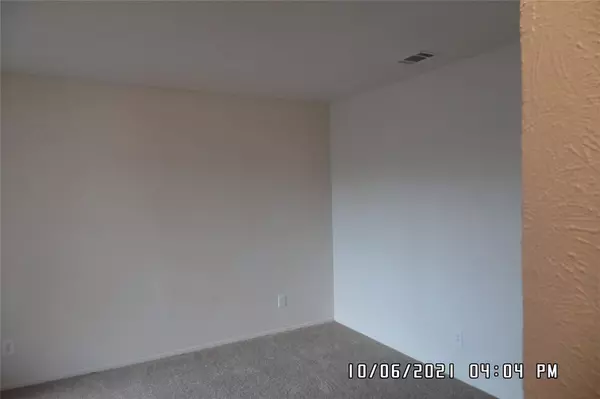For more information regarding the value of a property, please contact us for a free consultation.
Key Details
Property Type Single Family Home
Sub Type Single Family Residence
Listing Status Sold
Purchase Type For Sale
Square Footage 1,325 sqft
Price per Sqft $147
Subdivision Lancaster Hills 05
MLS Listing ID 14686748
Sold Date 11/12/21
Style Traditional
Bedrooms 3
Full Baths 2
HOA Y/N None
Total Fin. Sqft 1325
Year Built 1966
Annual Tax Amount $3,704
Lot Size 7,274 Sqft
Acres 0.167
Property Description
Great starter home with family size backyard. Two living areas or 2 eating and two full baths. Nice galley kitchen, small area off from Family room could be a place for that green thumb. New carpet and paint, with beautiful flowers added to the landscape. Wonderful home bring your first time home buyer the price is right!!
Location
State TX
County Dallas
Direction From I20 exit to Lancaster Rd go south to Stanford Dr. then west to Arcady then south, once you see Lexington go west home on right.
Rooms
Dining Room 1
Interior
Interior Features Cable TV Available, High Speed Internet Available
Heating Central, Natural Gas
Cooling Central Air, Electric
Flooring Carpet, Ceramic Tile
Appliance Disposal, Gas Cooktop, Plumbed for Ice Maker
Heat Source Central, Natural Gas
Exterior
Exterior Feature Covered Patio/Porch
Garage Spaces 2.0
Fence Wood
Utilities Available City Sewer, City Water
Roof Type Composition
Parking Type 2-Car Double Doors
Garage Yes
Building
Lot Description Interior Lot
Story One
Foundation Slab
Structure Type Brick,Wood
Schools
Elementary Schools Pleasant Run
Middle Schools Lancaster
High Schools Lancaster
School District Lancaster Isd
Others
Ownership Connie Tucker
Acceptable Financing Cash, Conventional, FHA
Listing Terms Cash, Conventional, FHA
Financing Cash
Read Less Info
Want to know what your home might be worth? Contact us for a FREE valuation!

Our team is ready to help you sell your home for the highest possible price ASAP

©2024 North Texas Real Estate Information Systems.
Bought with Mark Dimas • Mark Dimas Properties
GET MORE INFORMATION




