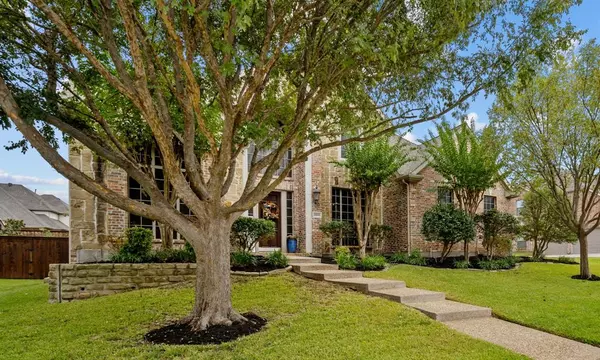For more information regarding the value of a property, please contact us for a free consultation.
Key Details
Property Type Single Family Home
Sub Type Single Family Residence
Listing Status Sold
Purchase Type For Sale
Square Footage 3,980 sqft
Price per Sqft $175
Subdivision Castlewood Sec Three-I-B
MLS Listing ID 14678047
Sold Date 10/29/21
Style Traditional
Bedrooms 4
Full Baths 4
HOA Fees $54/ann
HOA Y/N Mandatory
Total Fin. Sqft 3980
Year Built 2002
Annual Tax Amount $10,781
Lot Size 0.274 Acres
Acres 0.274
Property Description
This gorgeous 2 story located in the highly sought Castlewood subdivision has it all. This 4 bedroom plus study, being used as a 5th bedroom, 4 bath home offers a ton of upgrades and ready for a buyer. Kitchen and nook open to the large family room. Upstairs has a huge game room with wet bar and media room along with speaker system. The oversized back yard oasis features a salt water pool and hot tub, shower area, outdoor living areas along with yard space for the kids or pets. Master bath remodel shines with granite countertops, walk in shower and much more. Please see a list of all updates attached to MLS. Showings to start Thursday Sept 30 after 2:00.Pics will be up soon. Hurry, this one won't last long.
Location
State TX
County Denton
Direction From 2499 go west on Castlewood, home is on the right. SIY
Rooms
Dining Room 2
Interior
Interior Features Decorative Lighting, Loft, Vaulted Ceiling(s), Wet Bar
Heating Central, Electric
Cooling Central Air, Electric
Flooring Carpet, Ceramic Tile
Fireplaces Number 1
Fireplaces Type Gas Logs
Appliance Convection Oven, Microwave
Heat Source Central, Electric
Exterior
Garage Spaces 3.0
Fence Wood
Utilities Available City Sewer, City Water, Underground Utilities
Roof Type Composition
Parking Type Garage Door Opener, Garage
Total Parking Spaces 3
Garage Yes
Private Pool 1
Building
Story Two
Foundation Slab
Level or Stories Two
Structure Type Brick,Rock/Stone
Schools
Elementary Schools Heritage
Middle Schools Briarhill
High Schools Marcus
School District Lewisville Isd
Others
Acceptable Financing Cash, Conventional
Listing Terms Cash, Conventional
Financing Conventional
Read Less Info
Want to know what your home might be worth? Contact us for a FREE valuation!

Our team is ready to help you sell your home for the highest possible price ASAP

©2024 North Texas Real Estate Information Systems.
Bought with Prabhjit Singh • Fort Worth It Realty
GET MORE INFORMATION




