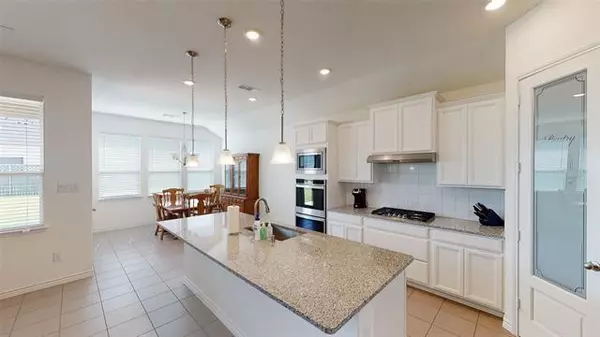For more information regarding the value of a property, please contact us for a free consultation.
Key Details
Property Type Single Family Home
Sub Type Single Family Residence
Listing Status Sold
Purchase Type For Sale
Square Footage 2,633 sqft
Price per Sqft $180
Subdivision Pecan Square Ph 1A
MLS Listing ID 14638604
Sold Date 11/30/21
Style Traditional
Bedrooms 4
Full Baths 2
Half Baths 1
HOA Fees $91
HOA Y/N Mandatory
Total Fin. Sqft 2633
Year Built 2020
Lot Size 9,060 Sqft
Acres 0.208
Property Description
*BUYER LOST FINANCING. IMMACULATE HOME, NO REPAIRS NEGOTIATED* Inside you will find 4 bedrooms, 2.5 baths, second living space that makes a terrific game or media room, & 3-car tandem garage! 4th bedroom makes a terrific study! Upgrades & amenities include an abundance of natural lighting, neutral paint tones, vaulted ceilings, open layout great for entertaining, plush carpeting in all bedrooms, and MORE! Gourmet kitchen boasts granite countertops, gas cooktop, large island with breakfast bar, and double ovens. Spacious master suite with bay window offers his & hers sinks, makeup vanity, and walk-in closet. Huge backyard with covered patio pre-plumbed for outdoor kitchen! Internet & cable included in HOA!
Location
State TX
County Denton
Community Club House, Community Pool, Greenbelt, Jogging Path/Bike Path, Park, Playground
Direction Heading South on I-35W, take exit toward FM 407 Justin Rd. Right on FM 407. Left on N Pecan Pkwy into community. Right on Woodhill Way. Left on Blueberry Way. Home is on your left!
Rooms
Dining Room 1
Interior
Interior Features Cable TV Available, Central Vacuum, Decorative Lighting, High Speed Internet Available, Vaulted Ceiling(s)
Heating Central, Natural Gas
Cooling Ceiling Fan(s), Central Air, Electric
Flooring Carpet, Ceramic Tile
Appliance Dishwasher, Disposal, Double Oven, Electric Oven, Gas Cooktop, Microwave, Plumbed For Gas in Kitchen, Plumbed for Ice Maker, Vented Exhaust Fan, Gas Water Heater
Heat Source Central, Natural Gas
Laundry Electric Dryer Hookup, Full Size W/D Area, Washer Hookup
Exterior
Exterior Feature Covered Patio/Porch, Rain Gutters
Garage Spaces 3.0
Fence Wood
Community Features Club House, Community Pool, Greenbelt, Jogging Path/Bike Path, Park, Playground
Utilities Available City Sewer, City Water, Concrete, Curbs, Sidewalk
Roof Type Composition
Parking Type Covered, Garage Door Opener, Garage, Garage Faces Front, Oversized, Tandem
Garage Yes
Building
Lot Description Corner Lot, Landscaped, Lrg. Backyard Grass, Sprinkler System
Story One
Foundation Slab
Structure Type Brick,Siding
Schools
Elementary Schools Lance Thompson
Middle Schools Pike
High Schools Northwest
School District Northwest Isd
Others
Ownership Tax Rolls
Financing Conventional
Read Less Info
Want to know what your home might be worth? Contact us for a FREE valuation!

Our team is ready to help you sell your home for the highest possible price ASAP

©2024 North Texas Real Estate Information Systems.
Bought with Bonnie Knutz • Ready Real Estate
GET MORE INFORMATION




