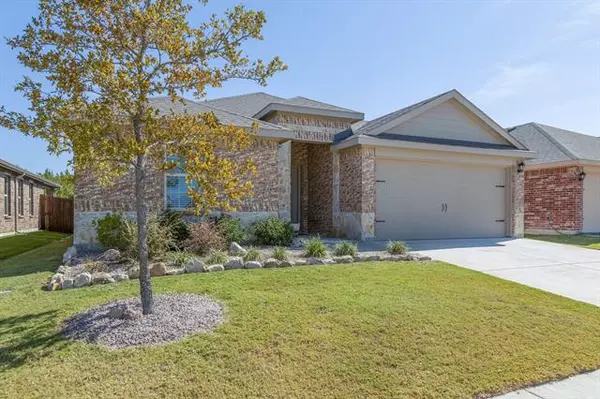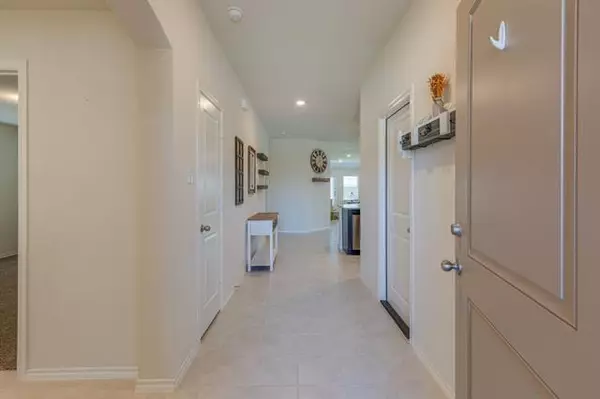For more information regarding the value of a property, please contact us for a free consultation.
Key Details
Property Type Single Family Home
Sub Type Single Family Residence
Listing Status Sold
Purchase Type For Sale
Square Footage 2,080 sqft
Price per Sqft $168
Subdivision Trails At Riverstone Ph 5, The
MLS Listing ID 14695048
Sold Date 11/24/21
Bedrooms 4
Full Baths 2
HOA Fees $37/ann
HOA Y/N Mandatory
Total Fin. Sqft 2080
Year Built 2018
Annual Tax Amount $5,785
Lot Size 7,666 Sqft
Acres 0.176
Property Description
Multiple offers! Deadline today, October 26 at 3p. DRHorton Express Homes best selling 1 story floor plan right here! 4br 2ba with a massive island in the kitchen. Tons of cabinet space with granite ctops and back splash in the kitchen and ssteel appliances. Shiplap accent wall in the nook. Tile floors throughout with carpet in bedrooms. Large master bedroom! Smart home features and security system in place. Huge back yard that backs up to greenbelt for the most part and right around the corner from Smith Elementary. WILL NOT LAST LONG AT THIS PRICE!!
Location
State TX
County Collin
Community Community Pool, Jogging Path/Bike Path, Park, Perimeter Fencing, Playground
Direction From Hwy 380 coming from McKinney turn L on Monte Carlo Blvd. Turn R on Forest Meadow then L on Meadow Creek Dr. Home is on the left. SIY
Rooms
Dining Room 2
Interior
Interior Features Cable TV Available, High Speed Internet Available, Smart Home System, Vaulted Ceiling(s)
Heating Central, Electric, Heat Pump
Cooling Central Air, Electric, Heat Pump
Flooring Carpet, Ceramic Tile
Appliance Dishwasher, Disposal, Electric Range, Microwave, Plumbed for Ice Maker, Vented Exhaust Fan, Electric Water Heater
Heat Source Central, Electric, Heat Pump
Laundry Electric Dryer Hookup, Full Size W/D Area, Washer Hookup
Exterior
Garage Spaces 2.0
Fence Metal, Wood
Community Features Community Pool, Jogging Path/Bike Path, Park, Perimeter Fencing, Playground
Utilities Available City Sewer, City Water, Community Mailbox, Concrete, Curbs, Individual Water Meter, Sidewalk, Underground Utilities
Roof Type Composition
Parking Type 2-Car Double Doors, Garage Door Opener, Garage Faces Front
Garage Yes
Building
Lot Description Few Trees, Interior Lot, Landscaped, Lrg. Backyard Grass, Sprinkler System, Subdivision
Story One
Foundation Slab
Structure Type Brick,Fiber Cement,Rock/Stone,Wood
Schools
Elementary Schools Leta Horn Smith
Middle Schools Clark
High Schools Princeton
School District Princeton Isd
Others
Restrictions No Known Restriction(s)
Ownership Willard
Acceptable Financing Cash, Conventional, FHA, USDA Loan, VA Loan
Listing Terms Cash, Conventional, FHA, USDA Loan, VA Loan
Financing Conventional
Read Less Info
Want to know what your home might be worth? Contact us for a FREE valuation!

Our team is ready to help you sell your home for the highest possible price ASAP

©2024 North Texas Real Estate Information Systems.
Bought with Beshoy Iskander • Coldwell Banker Realty
GET MORE INFORMATION




