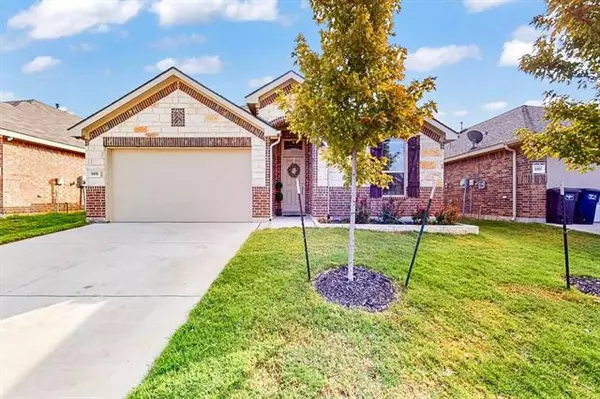For more information regarding the value of a property, please contact us for a free consultation.
Key Details
Property Type Single Family Home
Sub Type Single Family Residence
Listing Status Sold
Purchase Type For Sale
Square Footage 1,825 sqft
Price per Sqft $194
Subdivision Ridgeview Farms
MLS Listing ID 14699395
Sold Date 11/29/21
Style Traditional
Bedrooms 4
Full Baths 2
HOA Fees $30/ann
HOA Y/N Mandatory
Total Fin. Sqft 1825
Year Built 2019
Annual Tax Amount $7,446
Lot Size 5,488 Sqft
Acres 0.126
Property Description
Beautiful Springwood Collection (Lennar) home in the Ridgeview Farms addition. This open concept home features 4 bedrooms and 2 bathrooms and full of upgrades from top to bottom including the brand new 30 year roof with radiant barrier to the luxury vinyl plank flooring. The kitchen is perfect for gathering and cooking with stainless steel gas stove, beautiful 3 CM granite countertops, and full height ceramic tile backsplash. Experience high energy savings with 16+ SEER AC, triple coated low-e windows and energy star appliances. This home has everything and ready to welcome you home and escape to the covered patio perfect for entertaining, with Birch and Kwanzan Cherry trees waiting to bloom.
Location
State TX
County Tarrant
Community Community Pool, Park, Playground
Direction Take Harmon Road exit from US-287, at traffic circle, take 3rd exit onto Harmon Rd. Make a right turn on E. Harmon Rd, continue on Prairie Dawn to Finn Lane.
Rooms
Dining Room 1
Interior
Interior Features Cable TV Available, High Speed Internet Available, Smart Home System
Heating Central, Natural Gas
Cooling Ceiling Fan(s), Central Air, Electric
Flooring Carpet, Luxury Vinyl Plank
Appliance Built-in Gas Range, Dishwasher, Disposal, Dryer, Gas Cooktop, Gas Oven, Microwave, Plumbed For Gas in Kitchen, Plumbed for Ice Maker, Refrigerator, Vented Exhaust Fan, Washer, Water Filter, Gas Water Heater
Heat Source Central, Natural Gas
Laundry Electric Dryer Hookup, Full Size W/D Area, Washer Hookup
Exterior
Exterior Feature Covered Patio/Porch, Rain Gutters
Garage Spaces 2.0
Fence Wood
Community Features Community Pool, Park, Playground
Utilities Available All Weather Road, Asphalt, City Sewer, City Water, Community Mailbox, Concrete, Curbs, Individual Gas Meter, Individual Water Meter
Roof Type Composition
Garage Yes
Building
Lot Description Few Trees, Landscaped, Sprinkler System, Subdivision
Story One
Foundation Slab
Structure Type Brick,Fiber Cement,Rock/Stone
Schools
Elementary Schools Copper Creek
Middle Schools Prairie Vista
High Schools Saginaw
School District Eagle Mt-Saginaw Isd
Others
Restrictions No Known Restriction(s)
Ownership John Andreski
Acceptable Financing Cash, Conventional, FHA, VA Loan
Listing Terms Cash, Conventional, FHA, VA Loan
Financing Cash
Read Less Info
Want to know what your home might be worth? Contact us for a FREE valuation!

Our team is ready to help you sell your home for the highest possible price ASAP

©2024 North Texas Real Estate Information Systems.
Bought with Wenjun Chen • First Texas
GET MORE INFORMATION




