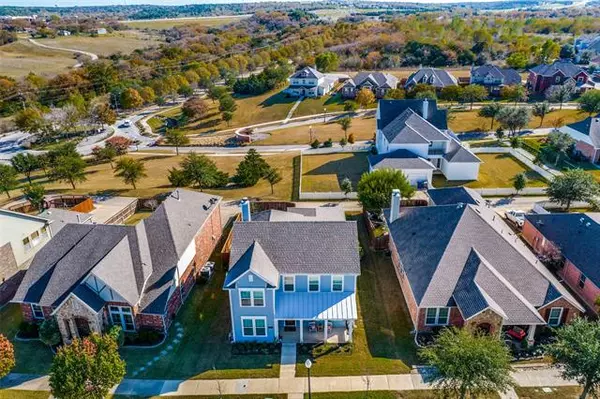For more information regarding the value of a property, please contact us for a free consultation.
Key Details
Property Type Single Family Home
Sub Type Single Family Residence
Listing Status Sold
Purchase Type For Sale
Square Footage 2,547 sqft
Price per Sqft $156
Subdivision Capella Park Ph 01
MLS Listing ID 14712232
Sold Date 12/30/21
Style Traditional
Bedrooms 4
Full Baths 3
Half Baths 1
HOA Fees $68/qua
HOA Y/N Mandatory
Total Fin. Sqft 2547
Year Built 2019
Annual Tax Amount $9,127
Lot Size 6,403 Sqft
Acres 0.147
Property Description
**MULTIPLE OFFERS RECEIVED** HIGHEST & BEST DUE 11-21-2021 4:00 PM. Charming home nestled in the highly desirable community of Capella Park with amazing panoramic backyard views. This like new, 4 bedroom, 3.5 bath home, has room for everyone! The open floorplan is light and bright with a generous size kitchen featuring granite counters, stainless appliances, tons of storage & a huge pantry! Two large living areas down, one with soaring ceilings & fireplace, perfect for hosting large groups! The quaint front porch is the perfect place for morning coffee or a relaxing evening with friends. The serene backyard has stunning views of the rolling hills & is the perfect place to enjoy the beautiful Texas sunsets!
Location
State TX
County Dallas
Direction From Spur 408, exit Kiest Blvd., go west on Kiest Blvd., South to S. Merrifield Rd. Capella Park will be on the West side.
Rooms
Dining Room 1
Interior
Heating Central, Electric
Cooling Central Air, Electric
Flooring Carpet, Ceramic Tile
Fireplaces Number 1
Fireplaces Type Wood Burning
Appliance Dishwasher, Disposal, Electric Cooktop, Microwave
Heat Source Central, Electric
Exterior
Exterior Feature Covered Patio/Porch, Rain Gutters
Garage Spaces 2.0
Fence Wood
Utilities Available Alley, City Sewer, City Water, Curbs, Sidewalk
Roof Type Composition
Garage Yes
Building
Lot Description Greenbelt, Sprinkler System, Subdivision
Story Two
Foundation Slab
Structure Type Fiber Cement
Schools
Elementary Schools Bilhartz
Middle Schools Byrd
High Schools Duncanville
School District Duncanville Isd
Others
Restrictions Deed,Development
Ownership See agent
Acceptable Financing Cash, Conventional
Listing Terms Cash, Conventional
Financing Conventional
Read Less Info
Want to know what your home might be worth? Contact us for a FREE valuation!

Our team is ready to help you sell your home for the highest possible price ASAP

©2024 North Texas Real Estate Information Systems.
Bought with Donnie Keller • Reata Realty
GET MORE INFORMATION



