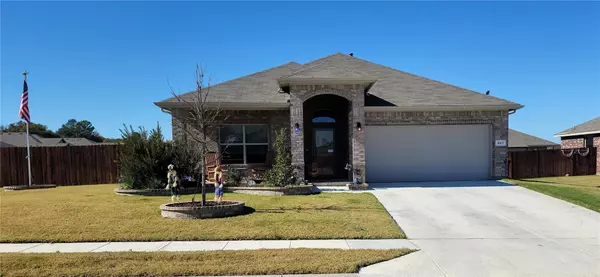For more information regarding the value of a property, please contact us for a free consultation.
Key Details
Property Type Single Family Home
Sub Type Single Family Residence
Listing Status Sold
Purchase Type For Sale
Square Footage 1,848 sqft
Price per Sqft $173
Subdivision Harbor Parc
MLS Listing ID 14716636
Sold Date 12/29/21
Style Traditional
Bedrooms 4
Full Baths 2
HOA Fees $29/ann
HOA Y/N Mandatory
Total Fin. Sqft 1848
Year Built 2020
Annual Tax Amount $6,463
Lot Size 10,018 Sqft
Acres 0.23
Lot Dimensions 96 X 134
Property Description
Ready for a quick move-in gorgeous D.R.Horton Gallup plan in Harbor Parc with many features! 30-minutes to downtown Fort Worth and a short distance to Lake Worth. Beautiful 1 Story 4-2-2 Spacious open concept Floorplan with large Kitchen, Gas Range, Breakfast Bar, Granite Countertops, tiled backsplash & walk-in Pantry. Large Primary Bedroom dual sink Vanity, Garden Tub, Oversized Shower & walk-in Closet with built-ins, Tiled Entry, Halls & wet areas. 6 ft extended fenced, sprinkler system. Seller added a Storage Shed, Deck with Gazebo Landscaping-around Trees, Flagpole, Fencing around AC Unit, Ceiling Fan in Front Room, Front & Back Storm Doors! Microwave, Dishwasher, Refrigerator, Washer & Dryer remain.
Location
State TX
County Tarrant
Direction From Ft Worth NW I-820, Follow TX-199 W to Southeast Pkwy in Azle. Take the exit toward Texas Loop 344-Main St-Stewart St from TX-199, Follow the Frontage Rd, and turn right on Dunaway Ln to Regatta Ln. Turn LEFT on Regatta Lane in Harbor Parc on left in half a mile. 407 is on the left!
Rooms
Dining Room 1
Interior
Interior Features Cable TV Available, High Speed Internet Available, Vaulted Ceiling(s)
Heating Central, Natural Gas
Cooling Ceiling Fan(s), Central Air, Electric
Flooring Carpet, Ceramic Tile
Appliance Built-in Gas Range, Built-in Refrigerator, Dishwasher, Disposal, Dryer, Microwave, Plumbed For Gas in Kitchen, Plumbed for Ice Maker, Refrigerator, Washer
Heat Source Central, Natural Gas
Laundry Electric Dryer Hookup, Washer Hookup
Exterior
Exterior Feature Covered Deck, Covered Patio/Porch
Garage Spaces 2.0
Fence Wood
Utilities Available City Sewer, City Water, Concrete, Individual Gas Meter, Individual Water Meter, Sidewalk, Underground Utilities
Roof Type Composition
Parking Type 2-Car Single Doors, Garage Door Opener, Garage, Garage Faces Front
Garage Yes
Building
Lot Description Corner Lot, Few Trees, Landscaped, Lrg. Backyard Grass, Sprinkler System, Subdivision
Story One
Foundation Slab
Structure Type Brick
Schools
Elementary Schools Walnutcree
Middle Schools Azle
High Schools Azle
School District Azle Isd
Others
Restrictions Deed
Ownership Husken
Financing Conventional
Special Listing Condition Deed Restrictions
Read Less Info
Want to know what your home might be worth? Contact us for a FREE valuation!

Our team is ready to help you sell your home for the highest possible price ASAP

©2024 North Texas Real Estate Information Systems.
Bought with Diana Rhima • Texas Realty One
GET MORE INFORMATION




