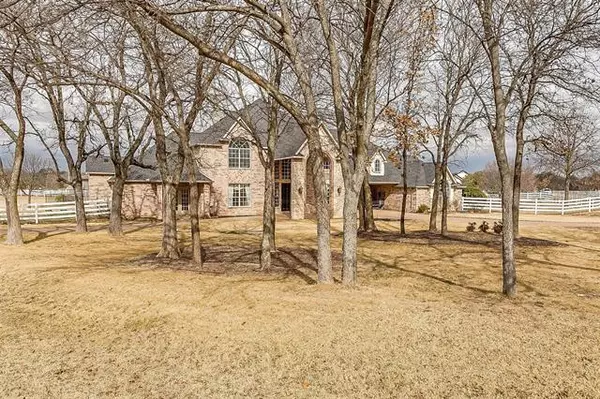For more information regarding the value of a property, please contact us for a free consultation.
Key Details
Property Type Single Family Home
Sub Type Single Family Residence
Listing Status Sold
Purchase Type For Sale
Square Footage 4,708 sqft
Price per Sqft $350
Subdivision Saddlebrook Estates Ph 2
MLS Listing ID 20005634
Sold Date 05/11/22
Bedrooms 5
Full Baths 4
Half Baths 1
HOA Fees $90/ann
HOA Y/N Mandatory
Year Built 2003
Annual Tax Amount $18,303
Lot Size 2.458 Acres
Acres 2.458
Property Description
WELCOME HOME! This amazing 2.5 acre estate in prestigious Saddlebrook Estates is waiting for you! So much room for entertaining family and friends inside the home as well as outside! Kitchen includes granite, stainless steel appliances, double ovens and a professional 6 burner cooktop. The master suite has a fireplace (1 of 3 fireplaces in the home), private bath with oversized shower, jetted tub, as well as an amazing closet! This home features a cozy study with built-in shelving and fireplace. Game room with wet bar and media room are an amazing size and bedrooms are great size, as well. Additional bedroom and bath on the first floor with its own entrance from the porte cochere for privacy. Take a walk out back and you will fall in love with the amazing 2.6 acre lot with sparkling pool and spa complete with waterslide, beach entry, and a fountain. So many memories to be made at this amazing property ! Let these new memories be yours! Come check it out!
Location
State TX
County Denton
Direction From 407, West on Saddlebrook Way, RT on Kentucky Derby, then LT on Noble Champions Way, Then RT on Lakeside Court.
Rooms
Dining Room 2
Interior
Interior Features Cable TV Available, Decorative Lighting, Flat Screen Wiring, High Speed Internet Available, Multiple Staircases, Sound System Wiring, Wet Bar
Heating Central, Natural Gas, Zoned
Cooling Attic Fan, Ceiling Fan(s), Central Air, Electric, Zoned
Flooring Carpet, Ceramic Tile, Stone, Wood
Fireplaces Number 3
Fireplaces Type Master Bedroom, See Through Fireplace, Wood Burning
Appliance Commercial Grade Vent, Dishwasher, Disposal, Gas Cooktop, Microwave, Double Oven, Trash Compactor
Heat Source Central, Natural Gas, Zoned
Exterior
Exterior Feature Covered Patio/Porch, Rain Gutters
Garage Spaces 3.0
Fence Gate, Metal, Vinyl
Pool Diving Board, Fenced, Gunite, In Ground, Pool Sweep, Pool/Spa Combo, Salt Water, Water Feature
Utilities Available City Water, Septic
Roof Type Composition
Parking Type Circular Driveway
Garage Yes
Private Pool 1
Building
Story Two
Foundation Slab
Structure Type Brick
Schools
School District Argyle Isd
Others
Ownership HG10 Ventures, LLC
Acceptable Financing Cash, Conventional, FHA, VA Loan
Listing Terms Cash, Conventional, FHA, VA Loan
Financing Conventional
Read Less Info
Want to know what your home might be worth? Contact us for a FREE valuation!

Our team is ready to help you sell your home for the highest possible price ASAP

©2024 North Texas Real Estate Information Systems.
Bought with Jared Tye • Keller Williams NO. Collin Cty
GET MORE INFORMATION




