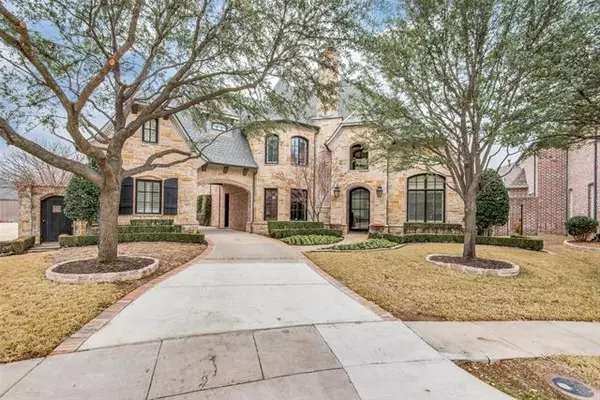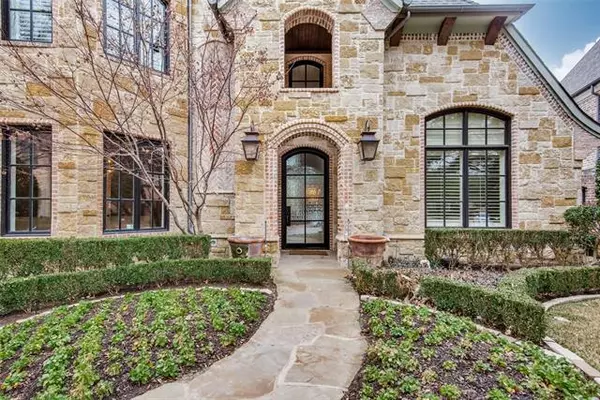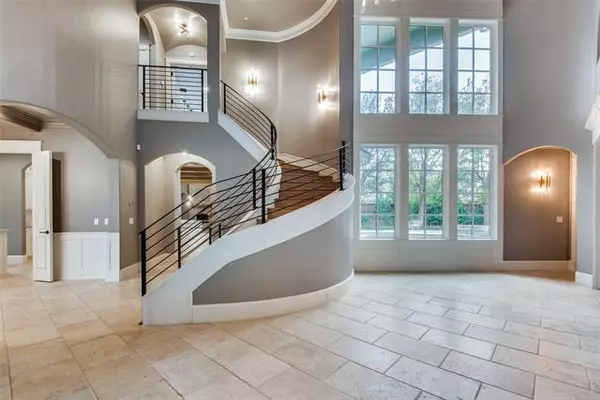For more information regarding the value of a property, please contact us for a free consultation.
Key Details
Property Type Single Family Home
Sub Type Single Family Residence
Listing Status Sold
Purchase Type For Sale
Square Footage 5,515 sqft
Price per Sqft $380
Subdivision Villages Of Stonebriar Park
MLS Listing ID 14760116
Sold Date 04/15/22
Style Traditional
Bedrooms 4
Full Baths 5
Half Baths 1
HOA Fees $250/qua
HOA Y/N Mandatory
Total Fin. Sqft 5515
Year Built 2006
Annual Tax Amount $24,408
Lot Size 0.314 Acres
Acres 0.314
Property Description
BEAUTIFUL CUSTOM HOME w_5 FIREPLACES! FULL BASEMENT with Media room, full bath and wine cellar! Many updates in 2021-22! Home sits on a private cul-de-sac with porte-cochere and motor court. Glass front door installed 2022. AMAZING Chef's KITCHEN with EXOTIC Granite, Prep sink on Island, pot filler, 6 Burner Gas Range, pot filler, Double Ovens, MIELE DW, Built-in Fridge, freshly painted cabs, 2021. Beamed Ceilings in KIT, DR, BKFST. 5 inch Hardwood Floors. WALL OF GLASS THAT SLIDES OPEN TO HAVE COVERED FRESCO DINING with OUTDOOR FP! 2 bedroom suites up. Custom stairway with HDWDs. Study with Fireplace, Built-in's, views pool. MST bath has FP, Copper tub, Steam shower, DBL Vanities, HUGE walk-in closet. Shoe closet. Exercise room off of MSTR Bath. 2nd bedroom down.
Location
State TX
County Collin
Community Gated, Guarded Entrance, Lake
Direction Follow GPS, All agents must enter the Legacy Rd main entrance. GPS might take you to the Warren gate, cannot enter there, must drive around to Legacy Guard gate.
Rooms
Dining Room 2
Interior
Interior Features Cable TV Available, Decorative Lighting, High Speed Internet Available, Multiple Staircases, Vaulted Ceiling(s), Wet Bar
Heating Central, Natural Gas, Zoned
Cooling Ceiling Fan(s), Central Air, Electric, Zoned
Flooring Carpet, Ceramic Tile, Wood
Fireplaces Number 5
Fireplaces Type Gas Logs, Gas Starter, Masonry, Master Bedroom, Metal, See Through Fireplace, Wood Burning
Appliance Built-in Gas Range, Built-in Refrigerator, Commercial Grade Range, Commercial Grade Vent, Dishwasher, Disposal, Electric Range, Microwave, Plumbed For Gas in Kitchen, Plumbed for Ice Maker, Warming Drawer, Tankless Water Heater, Gas Water Heater
Heat Source Central, Natural Gas, Zoned
Laundry Electric Dryer Hookup, Full Size W/D Area, Washer Hookup
Exterior
Exterior Feature Covered Patio/Porch, Fire Pit, Rain Gutters, Outdoor Living Center
Garage Spaces 3.0
Carport Spaces 1
Fence Wood
Pool Gunite, Heated, In Ground, Pool Sweep, Pool/Spa Combo
Community Features Gated, Guarded Entrance, Lake
Utilities Available City Sewer, City Water, Concrete, Curbs, Individual Gas Meter, Individual Water Meter, Sidewalk, Underground Utilities
Roof Type Composition
Garage Yes
Private Pool 1
Building
Lot Description Cul-De-Sac, Few Trees, Interior Lot, Irregular Lot, Landscaped, Many Trees, Sprinkler System, Subdivision
Story Two
Foundation Combination
Structure Type Brick,Rock/Stone
Schools
Elementary Schools Spears
Middle Schools Hunt
High Schools Frisco
School District Frisco Isd
Others
Ownership Of Record
Acceptable Financing Conventional
Listing Terms Conventional
Financing Cash
Read Less Info
Want to know what your home might be worth? Contact us for a FREE valuation!

Our team is ready to help you sell your home for the highest possible price ASAP

©2024 North Texas Real Estate Information Systems.
Bought with Joanne Vetterick • Compass RE Texas, LLC.
GET MORE INFORMATION



