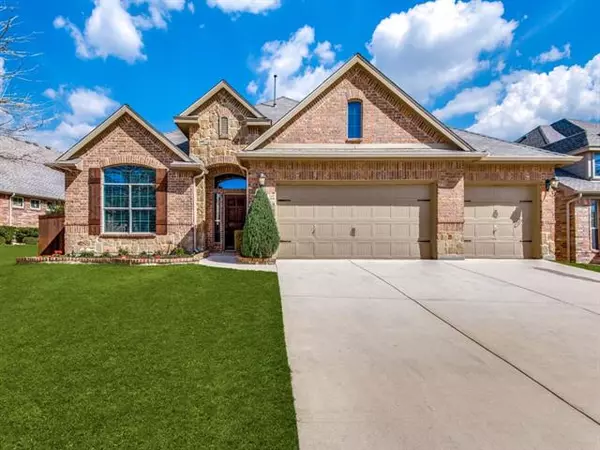For more information regarding the value of a property, please contact us for a free consultation.
Key Details
Property Type Single Family Home
Sub Type Single Family Residence
Listing Status Sold
Purchase Type For Sale
Square Footage 3,235 sqft
Price per Sqft $170
Subdivision Saratoga
MLS Listing ID 20024750
Sold Date 04/28/22
Style Traditional
Bedrooms 4
Full Baths 2
Half Baths 1
HOA Fees $22
HOA Y/N Mandatory
Year Built 2007
Annual Tax Amount $10,073
Lot Size 7,622 Sqft
Acres 0.175
Property Description
Charming home in highly sought after Saratoga Community. Exemplary Schools. This home has a very popular floor plan w hard to find 3 car garage. Cul de sac lot too. Front 4th bedroom makes a great study. Huge formal dining room is great for entertaining. Kitchen has island and features granite countertops, maple cabinets, stainless Steel appliances with abundant cabinets and countertop space. Nice size walk in pantry with lots of shelves. Kitchen overlooks large family room with cozy fireplace. Second living area is a Large flexible game room up, it's the only room on second floor and has its own AC. Master bedroom has plenty of room for sitting area. Master bath is bright w natural light, separate vanities, garden tub, separate shower and huge walk in closet. Top of the line HVAC with 2 units installed for effective low energy cost. Roof replaced 2020 Back covered patio has built in gas grill w granite countertop space. garage has epoxy flooring Listing agent is related to sellers
Location
State TX
County Tarrant
Community Community Pool, Curbs, Jogging Path/Bike Path, Sidewalks
Direction From 114, take Hwy 170 west, right South on Alta Vista, Right on Confidence Right on Homestretch, Left on Homestretch Court
Rooms
Dining Room 2
Interior
Interior Features Built-in Features, Cable TV Available, Decorative Lighting, Double Vanity, Eat-in Kitchen, Granite Counters, High Speed Internet Available, Kitchen Island, Open Floorplan, Pantry, Sound System Wiring, Vaulted Ceiling(s), Walk-In Closet(s)
Heating Central, ENERGY STAR Qualified Equipment, ENERGY STAR/ACCA RSI Qualified Installation, Fireplace(s), Gas Jets, Natural Gas, Zoned
Cooling Ceiling Fan(s), Central Air, Electric, ENERGY STAR Qualified Equipment, Zoned
Flooring Carpet, Ceramic Tile
Fireplaces Number 1
Fireplaces Type Decorative, Family Room, Gas, Gas Logs, Gas Starter
Appliance Built-in Gas Range, Dishwasher, Disposal, Electric Oven, Gas Range, Gas Water Heater, Microwave, Plumbed For Gas in Kitchen, Vented Exhaust Fan
Heat Source Central, ENERGY STAR Qualified Equipment, ENERGY STAR/ACCA RSI Qualified Installation, Fireplace(s), Gas Jets, Natural Gas, Zoned
Laundry Electric Dryer Hookup, Utility Room, Full Size W/D Area, Washer Hookup
Exterior
Exterior Feature Attached Grill, Covered Patio/Porch, Gas Grill, Rain Gutters
Garage Spaces 3.0
Fence Back Yard, Wood
Community Features Community Pool, Curbs, Jogging Path/Bike Path, Sidewalks
Utilities Available Cable Available, City Sewer, City Water, Curbs, Natural Gas Available, Sidewalk, Underground Utilities
Roof Type Composition
Garage Yes
Building
Lot Description Cul-De-Sac, Few Trees, Interior Lot, Landscaped, Sprinkler System, Subdivision
Story One and One Half
Foundation Slab
Structure Type Brick
Schools
School District Northwest Isd
Others
Restrictions Deed
Ownership Bryan & Taelor Slagle
Acceptable Financing Cash, Conventional
Listing Terms Cash, Conventional
Financing Cash
Special Listing Condition Deed Restrictions, Survey Available
Read Less Info
Want to know what your home might be worth? Contact us for a FREE valuation!

Our team is ready to help you sell your home for the highest possible price ASAP

©2024 North Texas Real Estate Information Systems.
Bought with Eva Orchard • EBBY HALLIDAY, REALTORS
GET MORE INFORMATION



