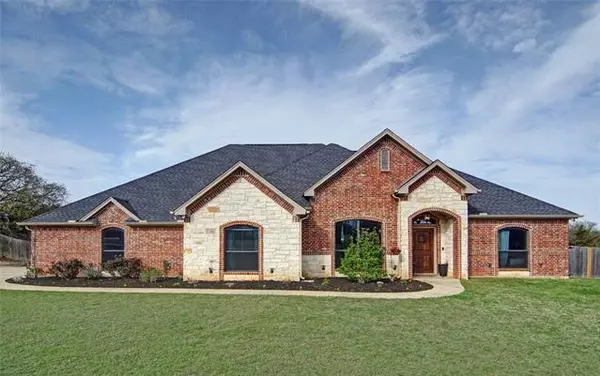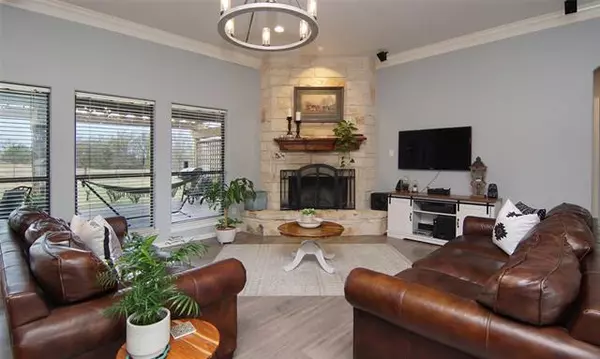For more information regarding the value of a property, please contact us for a free consultation.
Key Details
Property Type Single Family Home
Sub Type Single Family Residence
Listing Status Sold
Purchase Type For Sale
Square Footage 2,302 sqft
Price per Sqft $215
Subdivision The Oaks
MLS Listing ID 20024726
Sold Date 05/04/22
Style Traditional
Bedrooms 4
Full Baths 2
Half Baths 1
HOA Y/N None
Year Built 2007
Annual Tax Amount $6,347
Lot Size 1.400 Acres
Acres 1.4
Property Description
This beautiful home sits on 1.4 acres with plenty of room for entertaining. Enjoy the tranquility of country living with the amenities of the city. This home has 4 bedrooms and 2.5 baths plus a study. Stand out features include the beautiful kitchen with granite countertops, custom cabinets, walk-in pantry, stainless steel appliances, pot filler and great breakfast bar. The open concept living area with floor to ceiling stone fireplace. A wall of windows overlooks the amazing patio. The stunning master bedroom and bath has separate vanities, jetted tub, and walk-in shower. Covered patio with stone fireplace is accented by a magnificent pergola. Meticulously maintained with plenty of room for family and friends.
Location
State TX
County Parker
Direction West on Highway 180, Left on Greenwood cut off Rd, Right on Moss lane into the Oaks, Oakbend Ct is the first street to the right. property on the right
Rooms
Dining Room 1
Interior
Interior Features Cable TV Available, Decorative Lighting, Double Vanity, Granite Counters, High Speed Internet Available, Open Floorplan, Pantry, Sound System Wiring, Vaulted Ceiling(s), Walk-In Closet(s)
Heating Central, Electric, Fireplace Insert, Heat Pump
Cooling Central Air, Electric
Flooring Ceramic Tile, Laminate
Fireplaces Number 2
Fireplaces Type Brick, Insert, Living Room, Outside
Appliance Dishwasher, Disposal, Electric Oven, Electric Range, Microwave, Plumbed for Ice Maker, Refrigerator, Water Filter
Heat Source Central, Electric, Fireplace Insert, Heat Pump
Laundry Electric Dryer Hookup, Full Size W/D Area, Washer Hookup
Exterior
Exterior Feature Covered Patio/Porch, Dog Run, Rain Gutters, Lighting, Outdoor Living Center
Garage Spaces 2.0
Fence Back Yard, Chain Link, Gate, Wood
Utilities Available Aerobic Septic, Asphalt, Co-op Electric, Co-op Water, Outside City Limits, Underground Utilities
Roof Type Composition
Parking Type 2-Car Single Doors, Concrete, Driveway, Garage Door Opener, Garage Faces Side, Lighted
Garage Yes
Building
Lot Description Acreage, Cul-De-Sac, Landscaped, Lrg. Backyard Grass
Story One
Foundation Slab
Structure Type Brick,Rock/Stone
Schools
School District Weatherford Isd
Others
Ownership Beavers
Acceptable Financing Cash, Conventional, FHA, VA Loan
Listing Terms Cash, Conventional, FHA, VA Loan
Financing Conventional
Special Listing Condition Aerial Photo, Survey Available
Read Less Info
Want to know what your home might be worth? Contact us for a FREE valuation!

Our team is ready to help you sell your home for the highest possible price ASAP

©2024 North Texas Real Estate Information Systems.
Bought with Matt Dees • Redfin Corporation
GET MORE INFORMATION




