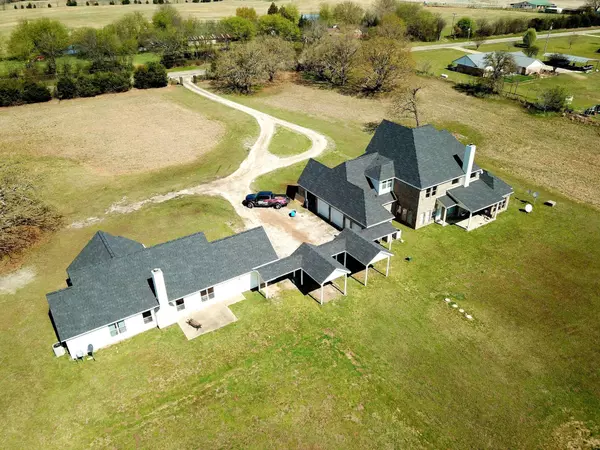For more information regarding the value of a property, please contact us for a free consultation.
Key Details
Property Type Single Family Home
Sub Type Single Family Residence
Listing Status Sold
Purchase Type For Sale
Square Footage 4,100 sqft
Price per Sqft $207
Subdivision Edgewood
MLS Listing ID 20029048
Sold Date 08/19/22
Style Traditional
Bedrooms 4
Full Baths 4
Half Baths 1
HOA Y/N None
Year Built 2004
Annual Tax Amount $9,059
Lot Size 10.420 Acres
Acres 10.42
Property Description
A striking 2 for the price of 1 that shows off the primary residence as a traditional 2 story brick home with a grand floorplan 3.5 car garage the additional guest home is a full sized brick home with almost 1500 sq ft, includes 3 beds, 2 baths with 2 car attached garage both homes have fireplaces and located on 10 + or - ac covered in large oak trees, evergreens and a partial pond. Both homes were custom built in 2004 to raise kids and have grandma all together on one perfect piece of land. Things changed and now this custom property can easily become what you envision. Main home has unfinished space upstairs room that can be utilized or kept as storage. The property lays out beautifully behind the homes. See floorplans for both homes in picture lineup. Both roofs and carport has new 30 yr architectural shingle roof, installer has added a 3 year labor warranty to go along with the manufacture warranty on materials. Buyers will be given 1 year home warranty on both homes.
Location
State TX
County Van Zandt
Direction From Hwy 80 in Edgewood, take FM 1504 south approximately 3 miles, homes are on your left. Sign at road
Rooms
Dining Room 2
Interior
Interior Features Built-in Features, Cathedral Ceiling(s), Chandelier, Decorative Lighting, Double Vanity, Granite Counters, High Speed Internet Available, Pantry, Tile Counters, Vaulted Ceiling(s), Walk-In Closet(s)
Heating Central, Fireplace(s)
Cooling Ceiling Fan(s), Central Air, Electric
Flooring Carpet, Ceramic Tile
Fireplaces Number 1
Fireplaces Type Family Room, Wood Burning
Appliance Dishwasher, Disposal, Electric Cooktop, Electric Oven, Electric Water Heater, Microwave, Plumbed for Ice Maker, Refrigerator, Vented Exhaust Fan
Heat Source Central, Fireplace(s)
Laundry Electric Dryer Hookup, Utility Room, Full Size W/D Area, Washer Hookup
Exterior
Exterior Feature Covered Patio/Porch, Rain Gutters, RV/Boat Parking
Garage Spaces 3.0
Carport Spaces 4
Fence Barbed Wire
Utilities Available Aerobic Septic, Asphalt, Co-op Electric, Co-op Water, Electricity Connected, Individual Water Meter, Outside City Limits, Underground Utilities, No City Services
Roof Type Composition
Parking Type Additional Parking, Attached Carport, Circular Driveway, Driveway, Golf Cart Garage, Inside Entrance, Kitchen Level, Lighted, Oversized, RV Access/Parking, Side By Side, Storage, Workshop in Garage
Garage Yes
Building
Lot Description Acreage, Cleared, Level, Lrg. Backyard Grass, Many Trees, Oak, Tank/ Pond
Story Two
Foundation Slab
Structure Type Brick,Siding
Schools
School District Edgewood Isd
Others
Restrictions No Known Restriction(s)
Ownership Terrie Gonday
Acceptable Financing 1031 Exchange, Cash, Conventional, Fixed, FMHA
Listing Terms 1031 Exchange, Cash, Conventional, Fixed, FMHA
Financing Conventional
Special Listing Condition Aerial Photo
Read Less Info
Want to know what your home might be worth? Contact us for a FREE valuation!

Our team is ready to help you sell your home for the highest possible price ASAP

©2024 North Texas Real Estate Information Systems.
Bought with August Trevino • WILLIAM DAVIS REALTY
GET MORE INFORMATION




