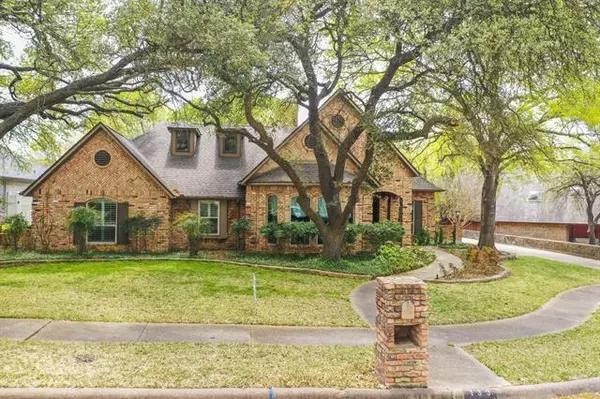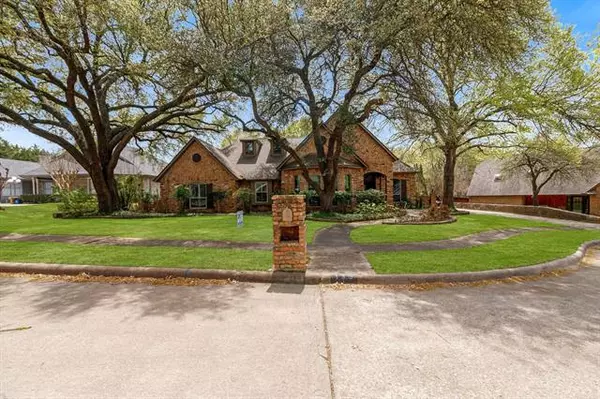For more information regarding the value of a property, please contact us for a free consultation.
Key Details
Property Type Single Family Home
Sub Type Single Family Residence
Listing Status Sold
Purchase Type For Sale
Square Footage 2,942 sqft
Price per Sqft $129
Subdivision Pecan Hollow Estates
MLS Listing ID 20029769
Sold Date 04/28/22
Style Traditional
Bedrooms 3
Full Baths 2
HOA Y/N None
Year Built 1982
Annual Tax Amount $7,563
Lot Size 0.326 Acres
Acres 0.326
Property Description
SELLER IS ASKING FOR HIGHEST AND BEST OFFERS BY FRIDAY 12pm. First of all this home has a NEW ROOF just installed April 1st. The Home was originally a 4 bedroom, but the seller chose to convert it into a 3 bedroom with a Master Suite Bedroom with sitting area, closets galore and a over a 20,000 dollar remodeled AMAZING and ELAGANT MASTER BATHROOM SUITE! Modify back if you need a 4th bedroom. Home has a Huge Kitchen with Stainless Steel Appliances, Double Oven, Island, Butlers Pantry, Granite Counter Tops and MORE! The two HUGE Living areas share a See Thru Gas Log Burning Fire Place for warmth and awesome visual! Home has fabulous plantation shutters throughout. The home also has an amazing Sun Room with access to the pool and hot tub that can also be used as a Game Room! The home also is equipped with private entrance and patio to the pool-spa from the master bedroom! The pool and built in Hot tub will make your own back yard oasis! Home is also located close to County View Golf Club!
Location
State TX
County Dallas
Direction Please use GPS, Waze or Google Maps
Rooms
Dining Room 2
Interior
Interior Features Cable TV Available, Chandelier, Decorative Lighting, Eat-in Kitchen, Granite Counters, High Speed Internet Available, Kitchen Island, Natural Woodwork, Open Floorplan, Pantry, Vaulted Ceiling(s), Walk-In Closet(s)
Heating Central, Electric, Fireplace(s)
Cooling Ceiling Fan(s), Central Air, Electric
Flooring Carpet, Ceramic Tile, Tile, Travertine Stone, Wood
Fireplaces Number 1
Fireplaces Type Brick, Double Sided, Gas Logs, Gas Starter, See Through Fireplace
Appliance Dishwasher, Disposal, Electric Cooktop, Electric Oven, Ice Maker, Microwave, Double Oven, Refrigerator, Trash Compactor, Vented Exhaust Fan
Heat Source Central, Electric, Fireplace(s)
Laundry Electric Dryer Hookup, Utility Room, Full Size W/D Area, Washer Hookup
Exterior
Exterior Feature Covered Deck, Rain Gutters, Lighting
Garage Spaces 1.0
Fence Wood
Pool Gunite, Heated, In Ground, Pool/Spa Combo, Pump
Utilities Available City Sewer, City Water, Concrete, Curbs
Roof Type Composition
Parking Type Converted Garage, Garage Door Opener, Garage Faces Side
Garage Yes
Private Pool 1
Building
Lot Description Cul-De-Sac, Interior Lot, Landscaped, Lrg. Backyard Grass, Many Trees, Sprinkler System
Story One
Foundation Slab
Structure Type Brick
Schools
School District Lancaster Isd
Others
Restrictions Deed
Ownership See Tax
Acceptable Financing Cash, Conventional, FHA, VA Loan
Listing Terms Cash, Conventional, FHA, VA Loan
Financing Cash
Special Listing Condition Aerial Photo
Read Less Info
Want to know what your home might be worth? Contact us for a FREE valuation!

Our team is ready to help you sell your home for the highest possible price ASAP

©2024 North Texas Real Estate Information Systems.
Bought with Lane Farr • Attorney Broker Services
GET MORE INFORMATION




