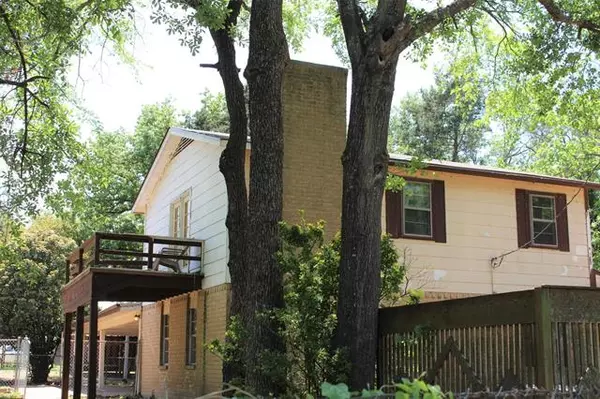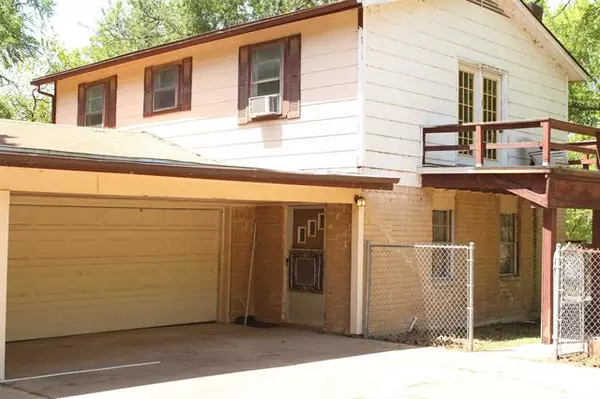For more information regarding the value of a property, please contact us for a free consultation.
Key Details
Property Type Single Family Home
Sub Type Single Family Residence
Listing Status Sold
Purchase Type For Sale
Square Footage 2,321 sqft
Price per Sqft $73
Subdivision Hill Estates
MLS Listing ID 20035840
Sold Date 05/20/22
Style Traditional
Bedrooms 4
Full Baths 2
Half Baths 1
HOA Y/N None
Year Built 1971
Annual Tax Amount $2,608
Lot Size 0.837 Acres
Acres 0.837
Property Description
Here is your chance to update a home that has a lot of potential. Large living room with a stone wood burning fireplace; two bedrooms including master and full bath downstairs; half bath off the kitchen; 2 bedrooms & bath upstairs; 2-car attached garage & barn. The barn-loafing shed has multiple parking area stalls for vehicles, equipment & more with 2 storage sheds attached, then there are 2 other storage sheds on property. Large fenced yard with mature shade trees & flowerbeds; lake is right down the street. Property Sold AS IS - NO REPAIRS WILL BE MADE. Property will not qualify for FHA or VA financing. Information deemed reliable but not guaranteed. Buyer and buyer's agent to verify all information including, but not limited to schools, POA, and measurements. This is an estate with multiple heirs. See listing agent regarding names for offers. Property includes 9 lots with separate tax id's.
Location
State TX
County Henderson
Direction From Gun Barrel City, Take Hwy 334 to Seven Points. Turn Right on Pritchett Lane (at Catfish Corner) & head North to the end. Right on CR 2105 (James Rd). Turn on Matts Lane, home is on the corner of Matts Ln. GPS 32.35394600, -96.20088800
Rooms
Dining Room 1
Interior
Interior Features Eat-in Kitchen
Heating Fireplace(s), Gas Jets, Propane
Cooling Attic Fan, Ceiling Fan(s), Wall/Window Unit(s), Window Unit(s)
Flooring Carpet, Laminate
Fireplaces Number 1
Fireplaces Type Stone
Appliance None
Heat Source Fireplace(s), Gas Jets, Propane
Laundry Gas Dryer Hookup, In Garage, Washer Hookup
Exterior
Exterior Feature Balcony, Covered Patio/Porch, Rain Gutters, Storage
Garage Spaces 2.0
Carport Spaces 8
Fence Barbed Wire, Chain Link
Utilities Available Co-op Electric, MUD Sewer, MUD Water
Roof Type Composition
Parking Type Attached Carport, Carport, Covered, Detached Carport, Garage, Garage Faces Front, Gated, Workshop in Garage
Garage Yes
Building
Lot Description Lrg. Backyard Grass, Many Trees, Subdivision, Water/Lake View
Story Two
Foundation Slab
Structure Type Brick,Frame,Siding
Schools
School District Kemp Isd
Others
Restrictions Deed
Ownership See Agent
Acceptable Financing Cash, Conventional
Listing Terms Cash, Conventional
Financing Cash
Read Less Info
Want to know what your home might be worth? Contact us for a FREE valuation!

Our team is ready to help you sell your home for the highest possible price ASAP

©2024 North Texas Real Estate Information Systems.
Bought with Shellie Bjork • Regal, REALTORS
GET MORE INFORMATION




