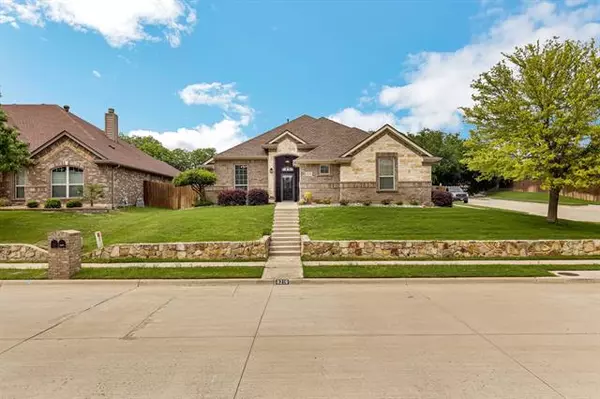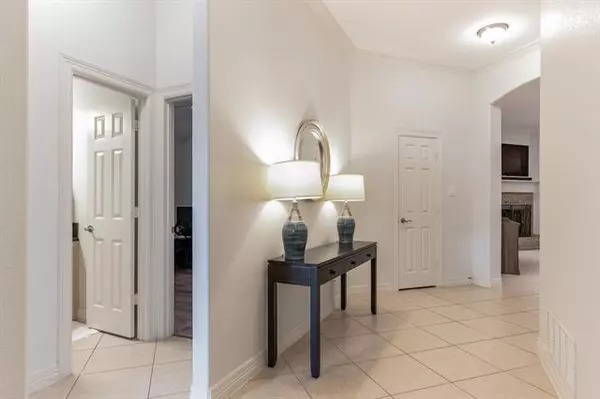For more information regarding the value of a property, please contact us for a free consultation.
Key Details
Property Type Single Family Home
Sub Type Single Family Residence
Listing Status Sold
Purchase Type For Sale
Square Footage 2,346 sqft
Price per Sqft $204
Subdivision Shady Valley
MLS Listing ID 20044612
Sold Date 06/03/22
Style Traditional
Bedrooms 3
Full Baths 2
HOA Y/N None
Year Built 2008
Annual Tax Amount $8,207
Lot Size 0.310 Acres
Acres 0.31
Property Description
MULTIPLE OFFERS RECEIVED, BEST AND FINAL DUE TODAY AT 5:00 PM 5-10-22. UNIQUE HOME IN A PRISTINE NEIGHBORHOOD! You'll love this spacious 3-bed, 2-bath home with a 3-car garage. The home features an open kitchen with island and prep sink, granite countertops, marble backsplash, coffee bar, 5 burner gas cook-top, and 18 tiled floors. A large utility room and extra storage room provide plenty of storage space. The owner's bedroom features a large Jacuzzi tub and tile shower with a large master closet with built-in shelves. A private oasis backyard features a covered paved patio, a built-in propane grill island with a powered vent, granite top surround, an extended pergola, stone retaining wall, outdoor lighting, and a waterfall feature with landscaping. All situated on a 0.31-acre corner lot backing up to land with horses, in a friendly neighborhood. New roof, ac, handler box in 2017, new ducts in 2019.
Location
State TX
County Tarrant
Direction DRIVE TO SHADY VALLEY DR. (SECOND LEFT). I-20 EXIT 429A TOWARDS US-377 N, THEN TO WILLIAMS RD, THEN TURN ON MEADOWSIDE DR. CONTINUE TO SHADY VALLEY DR.
Rooms
Dining Room 1
Interior
Interior Features Cable TV Available, High Speed Internet Available
Heating Central, Natural Gas
Cooling Ceiling Fan(s), Central Air, Electric
Flooring Carpet, Ceramic Tile
Fireplaces Number 1
Fireplaces Type Brick, Gas Logs, Gas Starter, Metal
Appliance Dishwasher, Disposal, Electric Oven, Gas Cooktop, Microwave, Plumbed for Ice Maker, Refrigerator, Vented Exhaust Fan
Heat Source Central, Natural Gas
Laundry Electric Dryer Hookup, Utility Room, Full Size W/D Area, Washer Hookup
Exterior
Exterior Feature Attached Grill, Covered Patio/Porch, Rain Gutters, Other
Garage Spaces 3.0
Fence Wood
Utilities Available All Weather Road, City Sewer, City Water, Concrete, Curbs, Individual Gas Meter, Individual Water Meter, Sidewalk, Underground Utilities
Roof Type Composition
Garage Yes
Building
Lot Description Corner Lot, Few Trees, Landscaped, Lrg. Backyard Grass, Sprinkler System, Subdivision
Story One
Foundation Slab
Structure Type Brick,Rock/Stone
Schools
School District Fort Worth Isd
Others
Restrictions Unknown Encumbrance(s)
Acceptable Financing Cash, Conventional, FHA, VA Loan
Listing Terms Cash, Conventional, FHA, VA Loan
Financing Conventional
Special Listing Condition Aerial Photo, Survey Available, Utility Easement
Read Less Info
Want to know what your home might be worth? Contact us for a FREE valuation!

Our team is ready to help you sell your home for the highest possible price ASAP

©2024 North Texas Real Estate Information Systems.
Bought with Angela Gourley • Century 21 Judge Fite Co.
GET MORE INFORMATION




