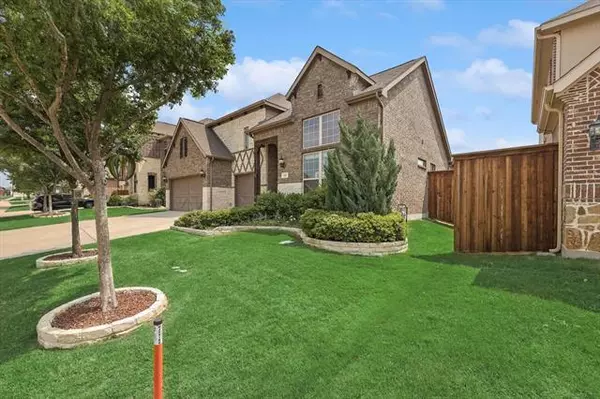For more information regarding the value of a property, please contact us for a free consultation.
Key Details
Property Type Single Family Home
Sub Type Single Family Residence
Listing Status Sold
Purchase Type For Sale
Square Footage 2,941 sqft
Price per Sqft $212
Subdivision Enclave Of Hickory Creek
MLS Listing ID 20053621
Sold Date 06/03/22
Style Traditional
Bedrooms 4
Full Baths 3
HOA Fees $39/ann
HOA Y/N Mandatory
Year Built 2015
Annual Tax Amount $8,528
Lot Size 8,886 Sqft
Acres 0.204
Property Description
HIGHEST AND BEST BY END OF DAY 5-13. Imagine your life in this gorgeous home, with hardwood and tile throughout this 4-bedroom, 3-full bath one story! Designer paint throughout, with fun accent walls in the two front secondary bedrooms. There is another bedroom separated form the rest with it's own bathroom, making it the perfect guest quarters. You won't believe how huge this home feels when you walk into the living area, making it a great entertainment venue with the kitchen and dining all together! Then meander outside, under the massive awning, and enjoy the view of the beautiful pool and hot tub. Enjoy swimming into the winter as the pool is heated, and make smores over the fire in the outside fire pit. Landscaped in both front and back, the sellers took no shortcuts. The sizeable master bedroom overlooks the backyard through bay windows. And the master bath is its own spa day! And the huge 3-car garage is a man's dream. You won't want to miss this one-of-a-kind home!
Location
State TX
County Denton
Community Curbs, Greenbelt, Perimeter Fencing
Direction From Teasley lane, go south on Ronald Reagan; right on Cedar, right on Magnolia; follow the road around and it turns into Hackberry, then Oakwood; home is on the left
Rooms
Dining Room 1
Interior
Interior Features Cable TV Available, Decorative Lighting, Double Vanity, Eat-in Kitchen, Granite Counters, High Speed Internet Available, Kitchen Island, Open Floorplan, Pantry, Sound System Wiring, Walk-In Closet(s), Wired for Data
Heating Central, Natural Gas
Cooling Ceiling Fan(s), Central Air, Electric
Flooring Ceramic Tile, Wood
Fireplaces Number 1
Fireplaces Type Gas, Gas Logs, Great Room, Stone
Equipment None
Appliance Dishwasher, Disposal, Gas Cooktop, Microwave, Double Oven, Plumbed For Gas in Kitchen, Vented Exhaust Fan
Heat Source Central, Natural Gas
Laundry Electric Dryer Hookup, Utility Room, Washer Hookup
Exterior
Exterior Feature Covered Patio/Porch, Fire Pit, Rain Gutters, Lighting, Outdoor Living Center
Garage Spaces 3.0
Fence Back Yard, Privacy, Wood
Pool Gunite, Heated, In Ground, Outdoor Pool, Pool Sweep, Pool/Spa Combo, Private, Sport
Community Features Curbs, Greenbelt, Perimeter Fencing
Utilities Available All Weather Road, Cable Available, City Sewer, City Water, Concrete, Curbs, Electricity Available, Electricity Connected, Individual Gas Meter, Individual Water Meter, Natural Gas Available, Phone Available, Sewer Available, Sidewalk, Underground Utilities
Roof Type Asphalt
Parking Type Garage, Garage Door Opener, Garage Faces Front, Lighted, Oversized, Side By Side
Garage Yes
Private Pool 1
Building
Lot Description Few Trees, Interior Lot, Landscaped, Sprinkler System, Subdivision
Story One
Foundation Slab
Structure Type Brick,Rock/Stone
Schools
School District Lake Dallas Isd
Others
Restrictions Unknown Encumbrance(s)
Ownership Michael & Tiffany Thomson
Acceptable Financing Cash, Conventional, FHA, VA Loan
Listing Terms Cash, Conventional, FHA, VA Loan
Financing Conventional
Read Less Info
Want to know what your home might be worth? Contact us for a FREE valuation!

Our team is ready to help you sell your home for the highest possible price ASAP

©2024 North Texas Real Estate Information Systems.
Bought with Jennifer Buchanan • JPAR - Uptown
GET MORE INFORMATION




