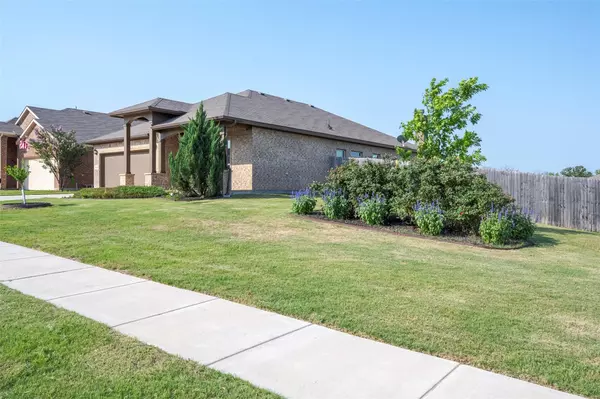For more information regarding the value of a property, please contact us for a free consultation.
Key Details
Property Type Single Family Home
Sub Type Single Family Residence
Listing Status Sold
Purchase Type For Sale
Square Footage 1,861 sqft
Price per Sqft $188
Subdivision Westover Village Estates Ph
MLS Listing ID 20058751
Sold Date 06/28/22
Style Traditional
Bedrooms 3
Full Baths 2
HOA Fees $30/ann
HOA Y/N Mandatory
Year Built 2016
Annual Tax Amount $5,744
Lot Size 0.261 Acres
Acres 0.261
Property Description
Unique, oversized lot and ample square footage are just a couple of the outstanding features of this one owner home located in Westover Village Estates. A separate flex room at the front of the home is ideally located for a quite retreat, craft room, office space or 4th bedroom. Large kitchen offers storage galore, an island with overhead skylight, breakfast bar, tons of counter space, large pantry, and double oven. Master bathroom includes a huge walk in closet plus a linen closet and dual sinks with even more storage. Large master bedroom with beautiful windows to let in the light. The oversized covered patio with a view of nearby greenspace is perfect for morning coffee and afternoon cook outs. Garage features sturdy metal Elfa shelving for additional storageQuite neighborhood with community pool. Convenient location near I-20, Highschool, and shopping.
Location
State TX
County Parker
Community Community Pool, Curbs, Greenbelt, Sidewalks
Direction From Bethel Road go South from I -20 to BB Fielder Rd. Right on BB Fielder into Westover Village, Left on Jake Ct. Right on Ashley Dr. Home on the left.
Rooms
Dining Room 1
Interior
Interior Features Built-in Features, Cable TV Available, Decorative Lighting, Double Vanity, Flat Screen Wiring, Granite Counters, High Speed Internet Available, Kitchen Island, Open Floorplan, Pantry, Walk-In Closet(s)
Heating Central, Electric, ENERGY STAR Qualified Equipment, Fireplace(s), Heat Pump
Cooling Ceiling Fan(s), Central Air, Electric, ENERGY STAR Qualified Equipment, Heat Pump
Flooring Carpet, Ceramic Tile
Fireplaces Number 1
Fireplaces Type Living Room, Masonry, Wood Burning
Appliance Dishwasher, Disposal, Electric Cooktop, Electric Range, Microwave, Convection Oven, Double Oven, Plumbed for Ice Maker, Vented Exhaust Fan
Heat Source Central, Electric, ENERGY STAR Qualified Equipment, Fireplace(s), Heat Pump
Laundry Electric Dryer Hookup, Utility Room, Full Size W/D Area, Washer Hookup
Exterior
Exterior Feature Covered Patio/Porch, Rain Gutters, Lighting, Private Yard
Garage Spaces 2.0
Fence Back Yard, Fenced, Wood
Community Features Community Pool, Curbs, Greenbelt, Sidewalks
Utilities Available Asphalt, City Sewer, City Water, Curbs, Individual Water Meter, Sidewalk
Roof Type Composition,Shingle
Parking Type 2-Car Single Doors, Covered, Driveway, Garage, Garage Door Opener, Garage Faces Front, Inside Entrance, Kitchen Level, Lighted
Garage Yes
Building
Lot Description Corner Lot, Few Trees, Landscaped, Oak, Sloped, Sprinkler System, Subdivision
Story One
Foundation Slab
Structure Type Brick,Rock/Stone
Schools
School District Weatherford Isd
Others
Restrictions Animals,Deed
Ownership Lupplace
Acceptable Financing Cash, Conventional, FHA, VA Loan
Listing Terms Cash, Conventional, FHA, VA Loan
Financing Conventional
Read Less Info
Want to know what your home might be worth? Contact us for a FREE valuation!

Our team is ready to help you sell your home for the highest possible price ASAP

©2024 North Texas Real Estate Information Systems.
Bought with Linda Kenney • Parker Douglas Realty, Inc
GET MORE INFORMATION




