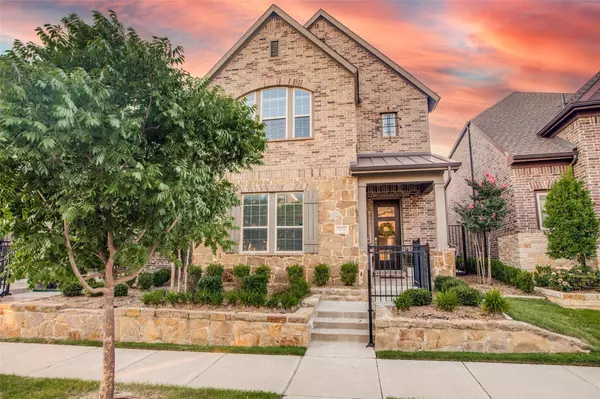For more information regarding the value of a property, please contact us for a free consultation.
Key Details
Property Type Single Family Home
Sub Type Single Family Residence
Listing Status Sold
Purchase Type For Sale
Square Footage 2,674 sqft
Price per Sqft $243
Subdivision Spicewood At Craig Ranch
MLS Listing ID 20099084
Sold Date 08/11/22
Style Traditional
Bedrooms 3
Full Baths 2
Half Baths 1
HOA Fees $74/ann
HOA Y/N Mandatory
Year Built 2019
Lot Size 2,874 Sqft
Acres 0.066
Lot Dimensions 31 X 93
Property Description
Immaculate David Weekly home brimming with Gorgeous finishes throughout located in highly desired Spicewood at Craig Ranch offers a Fabulous Open Floor Plan with 3 Bdrms, 2.5 baths, Game Room, Gourmet Kitchen, Soaring 20 Ft Ceilings in Family Rm, Flex Space, Exceptional Owners Suite with Sitting Area, 2 Walk-In Closets & Spa Style Shower; Beautifully Landscaped side yard with an Extended Patio and Luxury Turf, Storage will be a breeze with the Additional Racks in the 2 Car Garage! Resort Style Amenities and Amazing Location-walking distance to Life Time Luxury Athletic Club (coming 2022) & Byron Nelson Tournament hosted by TPC Craig Ranch, Minutes away from District 121 & Hub 121, Legacy West, Downtown McKinney!ALLEN ISD!
Location
State TX
County Collin
Community Greenbelt, Jogging Path/Bike Path
Direction Public Driving Directions: Take 121 North, exit S Custer Rd, go North on Custer, Right on Collin-McKinney Parkway, Keep Right on Van Tuyl Pkwy, Left onto Exeter Ave, Right on Caladium Dr, Home is on your Right.
Rooms
Dining Room 1
Interior
Interior Features Cable TV Available, Decorative Lighting, Flat Screen Wiring, High Speed Internet Available, Loft, Open Floorplan
Heating Central, ENERGY STAR Qualified Equipment, Natural Gas, Zoned
Cooling Ceiling Fan(s), Electric, ENERGY STAR Qualified Equipment, Zoned
Flooring Carpet, Ceramic Tile, Wood
Fireplaces Number 1
Fireplaces Type Decorative, Gas Logs, Heatilator, Metal
Appliance Dishwasher, Disposal, Electric Oven, Gas Cooktop, Microwave, Convection Oven, Plumbed for Ice Maker, Vented Exhaust Fan
Heat Source Central, ENERGY STAR Qualified Equipment, Natural Gas, Zoned
Laundry Full Size W/D Area
Exterior
Exterior Feature Covered Patio/Porch, Rain Gutters, Lighting, Private Yard
Garage Spaces 2.0
Fence Metal
Community Features Greenbelt, Jogging Path/Bike Path
Utilities Available Alley, Cable Available, City Sewer, City Water, Community Mailbox, Curbs, Sidewalk, Underground Utilities
Roof Type Composition
Parking Type 2-Car Single Doors, Alley Access, Garage Door Opener
Garage Yes
Building
Lot Description Interior Lot, Landscaped, Zero Lot Line
Story Two
Foundation Slab
Structure Type Brick,Rock/Stone,Siding
Schools
School District Allen Isd
Others
Restrictions Unknown Encumbrance(s)
Acceptable Financing Cash, Conventional, FHA, VA Loan
Listing Terms Cash, Conventional, FHA, VA Loan
Financing Assumed
Special Listing Condition Survey Available
Read Less Info
Want to know what your home might be worth? Contact us for a FREE valuation!

Our team is ready to help you sell your home for the highest possible price ASAP

©2024 North Texas Real Estate Information Systems.
Bought with Vanessa Sierra • Rogers Healy and Associates
GET MORE INFORMATION




