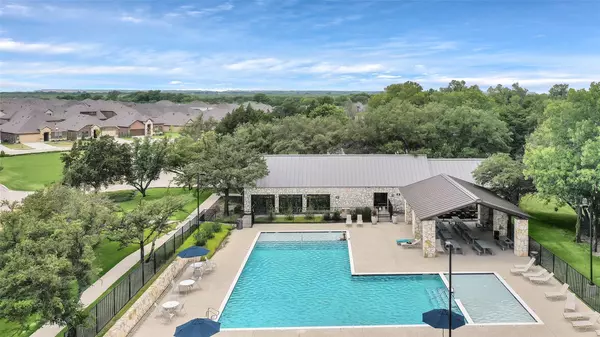For more information regarding the value of a property, please contact us for a free consultation.
Key Details
Property Type Single Family Home
Sub Type Single Family Residence
Listing Status Sold
Purchase Type For Sale
Square Footage 1,728 sqft
Price per Sqft $204
Subdivision Clements Ranch Ph 2B
MLS Listing ID 20135403
Sold Date 10/26/22
Style Traditional
Bedrooms 3
Full Baths 2
HOA Fees $50/ann
HOA Y/N Mandatory
Year Built 2019
Annual Tax Amount $6,919
Lot Size 6,120 Sqft
Acres 0.1405
Property Description
Fabulous, like new, move in ready, amenity packed one story brick home will WOW you the moment you arrive. Lush landscape adds to its gorgeous curb appeal. Open floor plan is a plus. Dream kitchen includes large center island-breakfast bar, an abundance of cabinetry with designer style hardware, granite countertops and built in gas range, microwave and dishwasher and opens onto beautiful family room. Cozy dining area is perfect for hosting family dinners. Extended master bedroom and two auxiliary bedrooms include spacious closets and open onto full bath. Large utility room opens from hallway and master closet and includes space for full size washer and dryer. Covered patio overlooks lovely, large fenced backyard. Resort style neighborhood includes pool, fishing ponds, 2 gyms, walking trails, clubhouse with picnic areas, and playground. Located near great schools, shopping, and beautiful Lake Ray Hubbard. Beautifully maintained home is the one you have been waiting for. Don't miss it!
Location
State TX
County Kaufman
Community Club House, Community Pool, Fishing, Fitness Center, Jogging Path/Bike Path, Park, Playground, Sidewalks
Direction From Highway 80 exit Cements Dr and turn Northeast. Then left (Northwest) on FM 740 and right (North) on Bill Clements Blvd. Turn left (West) on Flanagan Dr and the house will be on your left.
Rooms
Dining Room 1
Interior
Interior Features Built-in Features, Cable TV Available, Eat-in Kitchen, Flat Screen Wiring, Granite Counters, High Speed Internet Available, Kitchen Island, Open Floorplan, Pantry, Walk-In Closet(s), Wired for Data
Heating Central, Natural Gas
Cooling Ceiling Fan(s), Central Air, Electric
Flooring Carpet, Luxury Vinyl Plank, Tile
Fireplaces Number 1
Fireplaces Type Gas Starter, Living Room
Appliance Built-in Gas Range, Dishwasher, Microwave, Plumbed for Ice Maker
Heat Source Central, Natural Gas
Laundry Electric Dryer Hookup, Utility Room, Full Size W/D Area, Stacked W/D Area, Washer Hookup
Exterior
Exterior Feature Garden(s)
Garage Spaces 2.0
Community Features Club House, Community Pool, Fishing, Fitness Center, Jogging Path/Bike Path, Park, Playground, Sidewalks
Utilities Available Cable Available, City Sewer, City Water, Co-op Electric, Community Mailbox, Curbs, Individual Gas Meter, Individual Water Meter, MUD Sewer, MUD Water, Outside City Limits, Sidewalk, Underground Utilities
Roof Type Composition
Parking Type 2-Car Single Doors, Concrete, Driveway, Garage, Garage Faces Front, Inside Entrance, Kitchen Level
Garage Yes
Building
Lot Description Interior Lot, Landscaped, Lrg. Backyard Grass, Sprinkler System, Subdivision
Story One
Foundation Slab
Structure Type Brick
Schools
School District Forney Isd
Others
Ownership See Tax Records
Acceptable Financing Cash, Conventional, FHA, VA Loan
Listing Terms Cash, Conventional, FHA, VA Loan
Financing Conventional
Special Listing Condition Survey Available
Read Less Info
Want to know what your home might be worth? Contact us for a FREE valuation!

Our team is ready to help you sell your home for the highest possible price ASAP

©2024 North Texas Real Estate Information Systems.
Bought with Deana May • Fleks Realty
GET MORE INFORMATION




