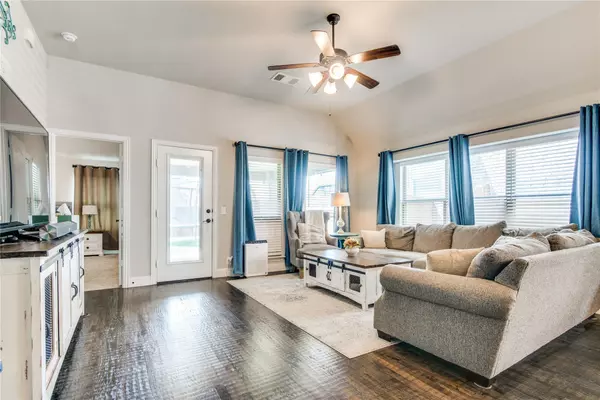For more information regarding the value of a property, please contact us for a free consultation.
Key Details
Property Type Single Family Home
Sub Type Single Family Residence
Listing Status Sold
Purchase Type For Sale
Square Footage 1,960 sqft
Price per Sqft $214
Subdivision Georgetown Village Phase Iv
MLS Listing ID 20159054
Sold Date 10/12/22
Style Traditional
Bedrooms 3
Full Baths 2
HOA Fees $20
HOA Y/N Mandatory
Year Built 2020
Lot Size 7,405 Sqft
Acres 0.17
Lot Dimensions 62 x 120
Property Description
As soon as you walk in this house feels like home! 3 bedrooms, 2 bathrooms AND an office with double French doors within walking distance to Partin Elementary. Upon walking in your eyes will immediately be drawn to the beautiful hand scraped hardwood floors throughout the hallways, kitchen, dining and living area. The kitchen includes all white cabinets, gorgeous light colored granite countertops, and a pantry. The archways in the kitchen and hallway give the home an elegant feel. The master features a large walk in closet and ensuite bathroom with double sinks and separate shower and tub. The secondary rooms are both oversized and share a full sized bathroom. Enjoy bbqs and time with family and friends on the 14 x 14 covered back patio and large backyard area. Enjoy the community pool, covered pavilion and playground located in the center of the neighborhood. Home is within walking distance to Forest Moore Park and is conveniently located minutes from US 75 and Hwy 5.
Location
State TX
County Grayson
Community Community Pool, Playground, Sidewalks
Direction On US 75N, exit right on County Line road, cross over onto Kelley Lane and turn right on Thompson Dr. Property on the right on the last block of Thompson.
Rooms
Dining Room 1
Interior
Interior Features Eat-in Kitchen, Granite Counters, High Speed Internet Available, Kitchen Island, Open Floorplan, Pantry
Heating Central
Cooling Central Air
Flooring Carpet, Ceramic Tile, Wood
Equipment Irrigation Equipment
Appliance Dishwasher, Disposal, Electric Range, Microwave
Heat Source Central
Laundry Utility Room
Exterior
Exterior Feature Covered Patio/Porch
Garage Spaces 3.0
Community Features Community Pool, Playground, Sidewalks
Utilities Available City Sewer, City Water, Co-op Electric, Community Mailbox, Curbs, Sidewalk, Underground Utilities
Roof Type Composition
Parking Type Covered, Garage Door Opener, Garage Faces Front, Oversized
Garage Yes
Building
Lot Description Interior Lot, Landscaped, Sprinkler System
Story One
Foundation Slab
Structure Type Brick
Schools
School District Van Alstyne Isd
Others
Ownership Casey & Nate Wilson
Acceptable Financing Cash, Conventional, FHA, VA Loan
Listing Terms Cash, Conventional, FHA, VA Loan
Financing Conventional
Special Listing Condition Survey Available
Read Less Info
Want to know what your home might be worth? Contact us for a FREE valuation!

Our team is ready to help you sell your home for the highest possible price ASAP

©2024 North Texas Real Estate Information Systems.
Bought with Kason Childress • Freedom Realty
GET MORE INFORMATION




