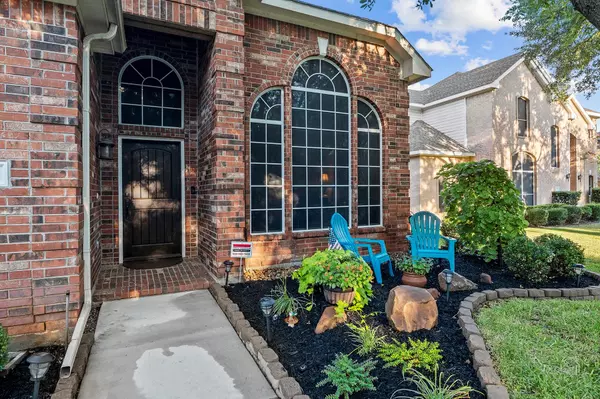For more information regarding the value of a property, please contact us for a free consultation.
Key Details
Property Type Single Family Home
Sub Type Single Family Residence
Listing Status Sold
Purchase Type For Sale
Square Footage 2,081 sqft
Price per Sqft $235
Subdivision Watters Crossing I
MLS Listing ID 20163404
Sold Date 10/13/22
Style Traditional
Bedrooms 4
Full Baths 2
HOA Fees $64/ann
HOA Y/N Mandatory
Year Built 1994
Annual Tax Amount $7,344
Lot Size 7,405 Sqft
Acres 0.17
Property Description
LOCATED ON A QUIET CUL-DE-SAC, THIS SINGLE STORY, BEAUTIFULLY UPDATED AND WELL MAINTAINED 4 BEDROOM 2 BATH HOME LOCATED IN THE HEART OF ALLEN HAS IT ALL. EASY ACCESS TO 75, SHOPPING AND RESTAURANTS, THIS HOME FEATURES REAL HARDWOODS, UPDATED KITCHEN, BUILT INS IN THE FAMILY ROOM, LARGE BACKYARD, GORGEOUS MASTER BATH WITH WALK IN CLOSET AND SPLIT BEDROOMS. OPEN FLOOR PLAN WITH GREAT DRIVE UP AND VERSATILITY TO USE THE 4TH BEDROOM AS AN OFFICE MAKES THIS HOME THE ONE YOU ARE LOOKING FOR. ONWER IS RELATED TO LISTING AGENT. Information provided is deemed reliable, but is not guaranteed and should be independently verified. Buyer or Buyer's agent to verify measurements, schools, tax, etc. Please note video and or audio equipment by sellers may or may not be in use.
Location
State TX
County Collin
Community Club House, Community Sprinkler, Fishing, Jogging Path/Bike Path, Park, Playground, Pool, Sidewalks, Tennis Court(S)
Direction McDermott from 75 go West. Turn left onto Watters Crossing Dr, Turn right at the 1st cross street onto Fairfax Dr, Turn right onto Ventura Ct
Rooms
Dining Room 2
Interior
Interior Features Built-in Features, Cable TV Available, Chandelier, Decorative Lighting, Dry Bar, Eat-in Kitchen, Granite Counters, High Speed Internet Available, Kitchen Island, Open Floorplan, Pantry, Walk-In Closet(s)
Heating Natural Gas
Cooling Ceiling Fan(s), Central Air, Electric
Flooring Carpet, Tile, Wood
Fireplaces Number 1
Fireplaces Type Decorative, Family Room, Gas, Gas Logs, Gas Starter
Equipment Irrigation Equipment
Appliance Built-in Gas Range, Dishwasher, Disposal, Electric Oven, Gas Cooktop, Gas Water Heater, Microwave, Convection Oven, Plumbed For Gas in Kitchen
Heat Source Natural Gas
Laundry Electric Dryer Hookup, Utility Room, Full Size W/D Area, Washer Hookup
Exterior
Exterior Feature Covered Patio/Porch, Rain Gutters
Garage Spaces 2.0
Fence Wood
Community Features Club House, Community Sprinkler, Fishing, Jogging Path/Bike Path, Park, Playground, Pool, Sidewalks, Tennis Court(s)
Utilities Available Alley, Cable Available, City Sewer, City Water, Concrete, Curbs, Individual Gas Meter, Individual Water Meter, Phone Available, Sidewalk, Underground Utilities
Roof Type Composition
Parking Type Alley Access, Driveway, Garage, Garage Door Opener, Garage Faces Rear, Lighted
Garage Yes
Building
Lot Description Cul-De-Sac, Few Trees, Interior Lot, Landscaped, Lrg. Backyard Grass, Sprinkler System, Subdivision
Story One
Foundation Slab
Structure Type Brick
Schools
School District Allen Isd
Others
Ownership See tax records
Acceptable Financing Cash, Conventional, FHA, VA Loan
Listing Terms Cash, Conventional, FHA, VA Loan
Financing Conventional
Special Listing Condition Agent Related to Owner
Read Less Info
Want to know what your home might be worth? Contact us for a FREE valuation!

Our team is ready to help you sell your home for the highest possible price ASAP

©2024 North Texas Real Estate Information Systems.
Bought with Julie Fausak • Keller Williams Realty Allen
GET MORE INFORMATION




