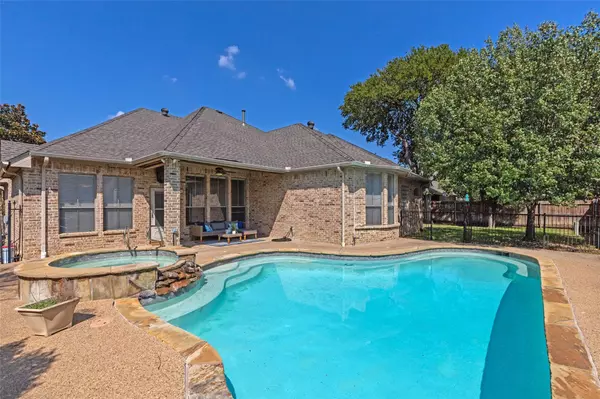For more information regarding the value of a property, please contact us for a free consultation.
Key Details
Property Type Single Family Home
Sub Type Single Family Residence
Listing Status Sold
Purchase Type For Sale
Square Footage 2,719 sqft
Price per Sqft $211
Subdivision Brandonwood Estates Add
MLS Listing ID 20164670
Sold Date 10/07/22
Style Traditional
Bedrooms 4
Full Baths 3
HOA Fees $8/ann
HOA Y/N Mandatory
Year Built 2002
Annual Tax Amount $10,021
Lot Size 9,583 Sqft
Acres 0.22
Property Description
Elegant one-level 4 bedroom, 3-bath home located close to schools, churches, dining, entertainment, and shopping. BRAND NEW ROOF! Freshly painted in neutral paint colors, hardwood floors, crown molding, decorative lighting, and NEW carpet in bedrooms. Enjoy the summer days in the backyard oasis with an inground pool, attached spa, and covered patio. Pool heater and pump are only a year old. Gourmet kitchen features granite countertops, stainless steel appliances, microwave and disposal are a year old, double oven, gas cooktop, island, tile backsplash, butlers pantry, and spacious walk-in pantry. Large living room with gas fireplace and built-in shelves. Formal dining room. Primary bedroom suite offers sitting area, cove ceiling, jetted tub, separate tile shower, dual sinks and vanities, and an XL custom walk-in closet. Split floorplan with 3 additional bedrooms and 2 baths. 3-car garage.
Location
State TX
County Tarrant
Direction On N. Tarrant Pkwy, turn north on Brandonwood Dr. then right on Sheffield Ct. Home is on the right.
Rooms
Dining Room 2
Interior
Interior Features Built-in Features, Cable TV Available, Chandelier, Decorative Lighting, Double Vanity, Eat-in Kitchen, Granite Counters, High Speed Internet Available, Kitchen Island, Open Floorplan, Pantry, Sound System Wiring, Walk-In Closet(s)
Heating Central, Natural Gas
Cooling Ceiling Fan(s), Central Air, Electric
Flooring Ceramic Tile, Hardwood, Wood
Fireplaces Number 1
Fireplaces Type Gas, Gas Logs, Living Room
Appliance Dishwasher, Disposal, Electric Oven, Gas Cooktop, Gas Water Heater, Microwave, Double Oven, Plumbed For Gas in Kitchen
Heat Source Central, Natural Gas
Laundry Electric Dryer Hookup, Utility Room, Full Size W/D Area, Washer Hookup
Exterior
Exterior Feature Covered Patio/Porch, Rain Gutters
Garage Spaces 3.0
Fence Back Yard, Fenced, Wood
Pool Gunite, Heated, In Ground, Outdoor Pool, Pool/Spa Combo, Waterfall
Utilities Available Cable Available, City Sewer, City Water, Concrete, Curbs, Sidewalk, Underground Utilities
Roof Type Composition
Parking Type Concrete, Driveway, Garage, Garage Door Opener, Garage Faces Side
Garage Yes
Private Pool 1
Building
Lot Description Few Trees, Interior Lot, Landscaped, Sprinkler System, Subdivision
Story One
Foundation Slab
Structure Type Brick,Rock/Stone
Schools
School District Keller Isd
Others
Ownership Of Record
Acceptable Financing Cash, Conventional, FHA, VA Loan
Listing Terms Cash, Conventional, FHA, VA Loan
Financing Cash
Read Less Info
Want to know what your home might be worth? Contact us for a FREE valuation!

Our team is ready to help you sell your home for the highest possible price ASAP

©2024 North Texas Real Estate Information Systems.
Bought with Kevin Holmes • Engel&Voelkers DallasSouthlake
GET MORE INFORMATION




