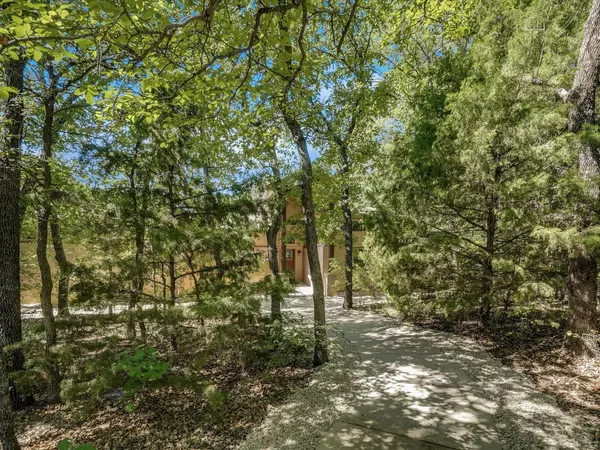For more information regarding the value of a property, please contact us for a free consultation.
Key Details
Property Type Single Family Home
Sub Type Single Family Residence
Listing Status Sold
Purchase Type For Sale
Square Footage 2,832 sqft
Price per Sqft $247
Subdivision Emerald Sound At Lake Lewisvil
MLS Listing ID 20169296
Sold Date 10/10/22
Style Contemporary/Modern,Craftsman
Bedrooms 4
Full Baths 3
HOA Fees $17/ann
HOA Y/N Mandatory
Year Built 2014
Annual Tax Amount $18,357
Lot Size 1.040 Acres
Acres 1.04
Property Description
Multiple offers received. Deadline for offers is noon on Monday for this Contemporary Craftsman custom home positioned on a private corner lot in the exclusive lakeside community of Emerald Sound. This stunning single-story home features an oversized 3 car garage, an open and versatile floor plan with soaring 18-foot ceilings, loads of natural light and impressive views of the heavily treed property featuring a wet weather creek. Inside there are 4 split bedrooms with two primary suites, 3 full baths, and beautiful diamond ground, stained & polished concrete floors throughout. The primary owners retreat features a private courtyard, 2 walk-in closets and a large space designed for future sauna currently used as a dressing area. The chefs dream kitchen offers an abundance of custom cabinetry, large island, gorgeous concrete and zinc counters, and top of the line Whirlpool appliances. This home was designed with energy efficiency in mind and includes a premium Daikin HVAC system.
Location
State TX
County Denton
Community Jogging Path/Bike Path, Park, Playground
Direction From I-35E N take exit 458 A., E Swisher Rd/W Eldorado Pkwy, Left on Oak Grove Pkwy. (FM 720), Right on Yacht Club, Left on Emerald Sound, Left on Aqua Marine, Right on Coral Cove. Property will be on the right at the corner of Coral Cove and Turquoise.
Rooms
Dining Room 2
Interior
Interior Features Built-in Features, Cable TV Available, Decorative Lighting, Dry Bar, Eat-in Kitchen, Flat Screen Wiring, High Speed Internet Available, Kitchen Island, Open Floorplan, Pantry, Sound System Wiring, Vaulted Ceiling(s), Walk-In Closet(s), Wired for Data
Heating Central, Electric, Fireplace(s), Heat Pump, Wood Stove, Zoned
Cooling Central Air, Electric, Heat Pump, Multi Units, Zoned
Flooring Concrete
Fireplaces Number 1
Fireplaces Type Raised Hearth, Wood Burning, Wood Burning Stove
Appliance Dishwasher, Disposal, Electric Cooktop, Electric Oven, Electric Water Heater, Microwave, Convection Oven
Heat Source Central, Electric, Fireplace(s), Heat Pump, Wood Stove, Zoned
Laundry Electric Dryer Hookup, Utility Room, Full Size W/D Area, Stacked W/D Area, Washer Hookup
Exterior
Exterior Feature Courtyard, Rain Gutters, Lighting, Uncovered Courtyard
Garage Spaces 3.0
Fence None
Community Features Jogging Path/Bike Path, Park, Playground
Utilities Available Aerobic Septic, Asphalt, Cable Available, Co-op Water, Individual Water Meter, Private Sewer, Underground Utilities
Roof Type Composition
Street Surface Asphalt
Parking Type Direct Access, Driveway, Garage Door Opener, Garage Faces Side, Oversized, Storage
Garage Yes
Building
Lot Description Acreage, Adjacent to Greenbelt, Corner Lot, Gullies, Interior Lot, Irregular Lot, Landscaped, Many Trees, Oak, Rolling Slope
Story One
Foundation Slab
Structure Type Stucco,Wood
Schools
School District Denton Isd
Others
Ownership Matthew J. & Sarah L. Phillips
Acceptable Financing Cash, Conventional, FHA
Listing Terms Cash, Conventional, FHA
Financing Cash
Read Less Info
Want to know what your home might be worth? Contact us for a FREE valuation!

Our team is ready to help you sell your home for the highest possible price ASAP

©2024 North Texas Real Estate Information Systems.
Bought with Jenny Jordan • Keller Williams Realty
GET MORE INFORMATION




