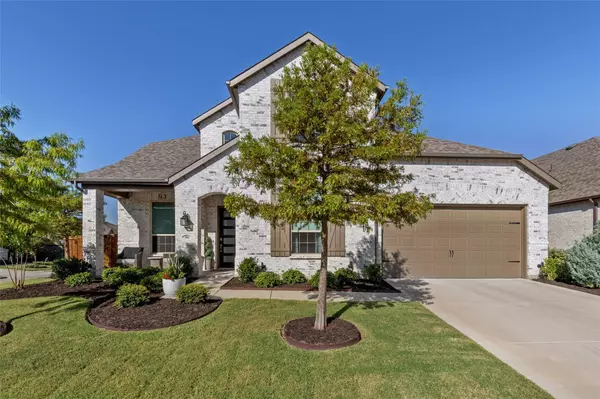For more information regarding the value of a property, please contact us for a free consultation.
Key Details
Property Type Single Family Home
Sub Type Single Family Residence
Listing Status Sold
Purchase Type For Sale
Square Footage 3,424 sqft
Price per Sqft $189
Subdivision Sandbrock Ranch Phas
MLS Listing ID 20170781
Sold Date 11/18/22
Style Traditional
Bedrooms 5
Full Baths 4
HOA Fees $68/qua
HOA Y/N Mandatory
Year Built 2019
Annual Tax Amount $11,373
Lot Size 8,407 Sqft
Acres 0.193
Lot Dimensions 70 x 121
Property Description
Seller offering a $10,000 BUYER concession or off the price!!! Gorgeous, like new, Highland built home on expansive 70 x 121 corner lot! Great curb and covered front porch. Wide open floor plan with 2 dining areas, large island, window seats, under cabinet lights, gas cooktop and designer touches throughout! Soaring ceiling in the family room with gas log fireplace. Retire to owners suite for a relaxing soak in the garden tub after a long day in the home office. 1st floor bedroom is a great location for your wee one or guests. Entertain or unwind in 2nd floor game room or flex room. 5th bedroom makes a great media room! Covered patio with automated shades, heater and fan for year round enjoyment. Expansive backyard is ready for a future pool. 54k in upgrades include automated roller shades, drapes, and epoxy garage floor. HOA features Carriage house, pool, fitness center, playground, dog park, tree house, fishing ponds, Hike & bike path. On-site elementary School.
Location
State TX
County Denton
Community Club House, Community Pool, Community Sprinkler, Curbs, Fishing, Fitness Center, Greenbelt, Jogging Path/Bike Path, Lake, Playground, Pool, Sidewalks, Other
Direction From US 380 (W University Dr) or Fish Trap Road: Turn north on FM-1385. Turn left onto Aubrey Pkwy. Turn left onto Bridle Path Pkwy. Turn right onto Purple Sage Dr. The home is on your left.
Rooms
Dining Room 2
Interior
Interior Features Built-in Features, Cable TV Available, Decorative Lighting, Eat-in Kitchen, Flat Screen Wiring, High Speed Internet Available, Kitchen Island, Open Floorplan, Pantry, Smart Home System, Sound System Wiring, Vaulted Ceiling(s), Walk-In Closet(s), Wired for Data
Heating Central
Cooling Central Air
Flooring Carpet, Ceramic Tile
Fireplaces Number 1
Fireplaces Type Brick, Gas Logs, Gas Starter, Living Room
Appliance Dishwasher, Electric Oven, Gas Cooktop, Gas Water Heater, Microwave, Double Oven, Tankless Water Heater, Vented Exhaust Fan
Heat Source Central
Exterior
Exterior Feature Covered Patio/Porch, Rain Gutters, Lighting, Private Yard
Garage Spaces 3.0
Fence Fenced, Wood
Community Features Club House, Community Pool, Community Sprinkler, Curbs, Fishing, Fitness Center, Greenbelt, Jogging Path/Bike Path, Lake, Playground, Pool, Sidewalks, Other
Utilities Available Cable Available, Co-op Water, Curbs, Electricity Connected, MUD Sewer, MUD Water, Phone Available, Sidewalk, Underground Utilities
Roof Type Composition
Garage Yes
Building
Lot Description Corner Lot, Landscaped, Lrg. Backyard Grass, Sprinkler System
Story Two
Foundation Slab
Structure Type Brick
Schools
Elementary Schools Sandbrock Ranch
School District Denton Isd
Others
Ownership Walter G Watkins, Angela M Watkins
Acceptable Financing Cash, Conventional, FHA, VA Assumable
Listing Terms Cash, Conventional, FHA, VA Assumable
Financing Conventional
Special Listing Condition Survey Available
Read Less Info
Want to know what your home might be worth? Contact us for a FREE valuation!

Our team is ready to help you sell your home for the highest possible price ASAP

©2024 North Texas Real Estate Information Systems.
Bought with Ashley Rimmer-Ratzel • Fathom Realty
GET MORE INFORMATION



