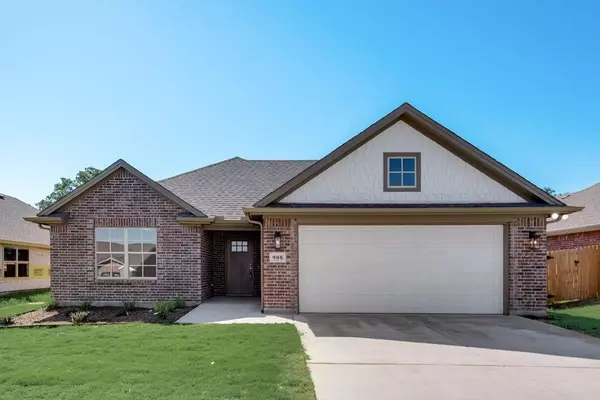For more information regarding the value of a property, please contact us for a free consultation.
Key Details
Property Type Single Family Home
Sub Type Single Family Residence
Listing Status Sold
Purchase Type For Sale
Square Footage 1,869 sqft
Price per Sqft $173
Subdivision Inheritance Estates
MLS Listing ID 20175879
Sold Date 09/30/22
Style Craftsman
Bedrooms 4
Full Baths 2
HOA Y/N None
Year Built 2022
Lot Size 9,888 Sqft
Acres 0.227
Property Description
Welcome home! This new construction Crestline Residential house on one of the highest elevation and largest lots in the subdivision offers Craftsman style charm with all of the conveniences of today. Boasting a smart floorplan for today's living, the fourth bedroom can conveniently double as a home office, hobby space or guest room. The French doors in the dining room open for a peaceful view of the side courtyard. The split floor plan places the owners' suite at the rear of the home with a view of the large backyard. Owners' bathroom offers separate walk-in closets, expansive double sink vanity, soaking tub and separate oversized shower. All the modern amenities at a fantastic price point. Come take a look!
Location
State TX
County Parker
Direction Please use GPS.
Rooms
Dining Room 2
Interior
Interior Features Cable TV Available, Decorative Lighting, High Speed Internet Available, Vaulted Ceiling(s)
Heating Central, Electric
Cooling Central Air, Electric
Flooring Carpet, Ceramic Tile, Luxury Vinyl Plank
Appliance Dishwasher, Disposal
Heat Source Central, Electric
Exterior
Exterior Feature Covered Patio/Porch, Rain Gutters
Garage Spaces 2.0
Fence Wood
Utilities Available City Sewer, City Water, Curbs, Sidewalk
Roof Type Composition
Parking Type 2-Car Single Doors, Garage Door Opener, Garage Faces Front
Garage Yes
Building
Lot Description Interior Lot, Landscaped, Lrg. Backyard Grass, Sprinkler System
Story One
Foundation Slab
Structure Type Brick
Schools
Elementary Schools Goshen Creek
School District Springtown Isd
Others
Ownership Crestline Residential
Acceptable Financing Cash, Conventional, VA Loan
Listing Terms Cash, Conventional, VA Loan
Financing VA
Read Less Info
Want to know what your home might be worth? Contact us for a FREE valuation!

Our team is ready to help you sell your home for the highest possible price ASAP

©2024 North Texas Real Estate Information Systems.
Bought with Tia Baker • Fathom Realty, LLC
GET MORE INFORMATION




