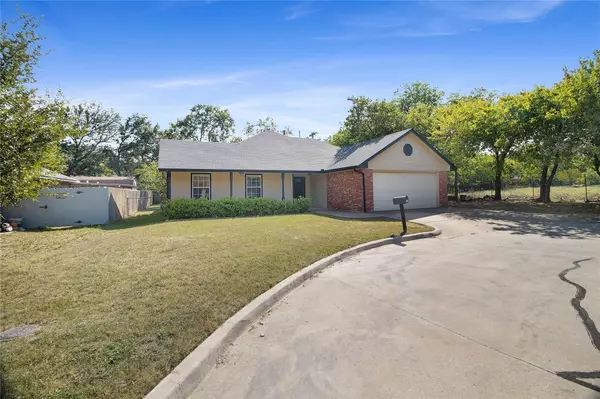For more information regarding the value of a property, please contact us for a free consultation.
Key Details
Property Type Single Family Home
Sub Type Single Family Residence
Listing Status Sold
Purchase Type For Sale
Square Footage 1,461 sqft
Price per Sqft $204
Subdivision Gingerbread
MLS Listing ID 20182899
Sold Date 11/23/22
Style Ranch,Traditional
Bedrooms 3
Full Baths 2
HOA Y/N None
Year Built 1991
Annual Tax Amount $4,569
Lot Size 10,149 Sqft
Acres 0.233
Property Description
This home is tucked away in a great location, walking distance to the local Elementary school, convenient to all the happening places in and around town, but has a country feel since the next door neighbor is a farm! It is located on the last street of the neighborhood and at the very end of the street so no worries about unnecessary traffic which equals peace and quiet. The home is move in ready with a modern open floor plan. The living room has a cozy fireplace with gas logs, the dining room has a quaint window seat, the perfect place to enjoy watching the animal's graze. The kitchen has a stainless steel gas range and dishwasher and bonus, the fridge stays. The master bedroom is a nice size with lots of windows and has a door leading out to the covered back porch. The garage has built in shelves and a peg board. There is no Seller's Disclosure as this is an estate. Seller does not have a Survey.
Location
State TX
County Ellis
Direction From Brown St turn onto Etta Ave. Turn right onto Mary Ave go until you run into Morene Ave and turn right. House is the last house on the left. SOP
Rooms
Dining Room 1
Interior
Interior Features Decorative Lighting, Double Vanity, High Speed Internet Available, Open Floorplan, Pantry, Tile Counters, Vaulted Ceiling(s), Walk-In Closet(s)
Heating Central, Fireplace(s), Natural Gas
Cooling Ceiling Fan(s), Central Air, Electric
Flooring Carpet, Ceramic Tile, Laminate, Wood
Fireplaces Number 1
Fireplaces Type Gas, Gas Logs, Wood Burning
Appliance Dishwasher, Disposal, Electric Range, Ice Maker, Refrigerator
Heat Source Central, Fireplace(s), Natural Gas
Laundry Electric Dryer Hookup, Utility Room, Full Size W/D Area, Washer Hookup
Exterior
Exterior Feature Covered Patio/Porch, Rain Gutters, Lighting
Garage Spaces 2.0
Fence Chain Link, Wood
Utilities Available City Sewer, City Water, Electricity Connected, Individual Gas Meter
Roof Type Composition
Garage Yes
Building
Lot Description Cul-De-Sac, Landscaped, Subdivision
Story One
Foundation Slab
Structure Type Brick,Wood
Schools
Elementary Schools Northside
School District Waxahachie Isd
Others
Ownership Clinton Fuller
Acceptable Financing Cash, Conventional, FHA, VA Loan
Listing Terms Cash, Conventional, FHA, VA Loan
Financing Cash
Special Listing Condition Aerial Photo
Read Less Info
Want to know what your home might be worth? Contact us for a FREE valuation!

Our team is ready to help you sell your home for the highest possible price ASAP

©2024 North Texas Real Estate Information Systems.
Bought with Edwin Acosta • Fathom Realty LLC
GET MORE INFORMATION



