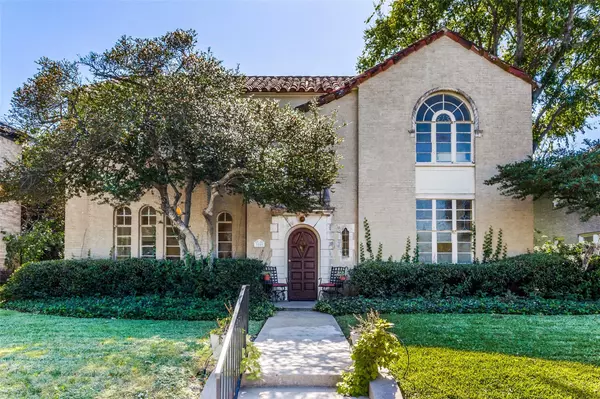For more information regarding the value of a property, please contact us for a free consultation.
Key Details
Property Type Multi-Family
Sub Type Multi Family
Listing Status Sold
Purchase Type For Sale
Square Footage 6,058 sqft
Price per Sqft $280
Subdivision Campus Heights 02
MLS Listing ID 20194894
Sold Date 01/04/23
Bedrooms 8
Full Baths 8
HOA Y/N None
Total Fin. Sqft 6058
Year Built 1931
Annual Tax Amount $14,083
Lot Size 9,016 Sqft
Acres 0.207
Lot Dimensions 60 x 150
Property Description
Rare opportunity to own an 8 unit investment property in the Park Cities on a 60x150 lot. Built in 1931, 3509 Westminster showcases architectural details that you simply do not find today's multi-family properties: Spanish tile roof, stone entry façade, arched metal windows with decorative leaded glass, and built-in wood cabinetry. Situated on a cul-de-sac, this ideal location gives tenants walkable access to Snider Plaza, Curtis Park, UP Pool, Tennis courts, and UP Elementary. All tenants (by design) are month-to-month giving the next owner full flexibility. All units are 1bd-1bth with central HVAC, refrigerator, and gas range. 4 units @ 600sf, 4 units @ 750sf. Master metered for electric, water & gas (owner pays). Common coin-operated washer-dryers. 5 covered parking w. ample street parking. Market rents estimated at $1350 x 4 and $1450 x 4. Current rent roll and 2021 utility expenses are included in the documents section. (all sqft measurements are approximate)
Location
State TX
County Dallas
Direction West on Lovers Lane from Hillcrest, south on Dickens, west on Westminster.
Interior
Interior Features Cable TV Available
Heating Central
Cooling Central Air, Electric
Flooring Carpet, Ceramic Tile, Wood
Appliance Disposal, Gas Range, Plumbed For Gas in Kitchen, Refrigerator, Vented Exhaust Fan
Heat Source Central
Exterior
Carport Spaces 5
Utilities Available Alley, Cable Available, City Sewer, City Water, Curbs, Electricity Connected, Master Gas Meter, Master Water Meter, Sidewalk
Roof Type Tile
Parking Type Carport, Common, Covered, Detached Carport
Total Parking Spaces 6
Garage No
Building
Lot Description Interior Lot
Story Two
Foundation Pillar/Post/Pier
Structure Type Brick
Schools
Elementary Schools University
School District Highland Park Isd
Others
Ownership AJT HOLDINGS LLC
Acceptable Financing Cash, Conventional
Listing Terms Cash, Conventional
Financing Cash
Read Less Info
Want to know what your home might be worth? Contact us for a FREE valuation!

Our team is ready to help you sell your home for the highest possible price ASAP

©2024 North Texas Real Estate Information Systems.
Bought with Non-Mls Member • NON MLS
GET MORE INFORMATION




