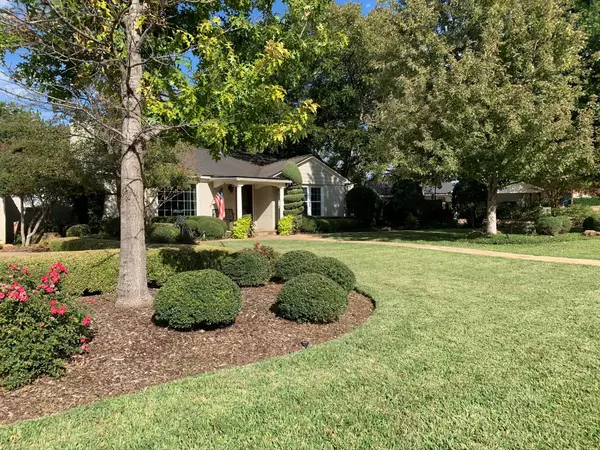For more information regarding the value of a property, please contact us for a free consultation.
Key Details
Property Type Single Family Home
Sub Type Single Family Residence
Listing Status Sold
Purchase Type For Sale
Square Footage 2,488 sqft
Price per Sqft $160
Subdivision Estes Park
MLS Listing ID 20205849
Sold Date 01/12/23
Style Traditional
Bedrooms 3
Full Baths 2
HOA Y/N None
Year Built 1965
Annual Tax Amount $5,683
Lot Size 0.330 Acres
Acres 0.33
Property Description
Immaculate 3-2-2 car oversized carport home in a highly desired neighborhood; Featuring archways, textured walls, beautiful light fixtures & stunning updates throughout; Open concept kitchen & formal dining area boasts an Austin stone fireplace, engineered hardwood flooring, Granite countertops, glass tile backsplash, Stainless Steel appliances including a gas range, built-in microwave, dishwasher, refrigerator, decorative wine rack, under-cabinet lighting; Lighted ceiling fans & crown molding throughout; Master features a huge walk-in closet & exit door to lovely, fenced backyard; Home office with built-in desk, cabinets and display shelves; Oversized laundry room with closet & built-in ironing board; Secondary bedrooms share a bathroom; Storage space galore! Sunroom is heated & cooled; Additional flex-room off of the den; Detached home gym with window a-c unit; Meticulously landscaped yard features a lovely variety of plants & outdoor lighting; Waterfall Koi pond & flagstone walkway.
Location
State TX
County Young
Direction GPS, sign in yard!
Rooms
Dining Room 1
Interior
Interior Features Built-in Features, Cable TV Available, Chandelier, Decorative Lighting, Double Vanity, Granite Counters, High Speed Internet Available, Kitchen Island, Open Floorplan, Pantry, Walk-In Closet(s)
Heating Natural Gas
Cooling Central Air, Electric, Window Unit(s)
Flooring Carpet, Ceramic Tile, Luxury Vinyl Plank, Simulated Wood, Stone, Wood Under Carpet
Fireplaces Number 1
Fireplaces Type Dining Room, Stone, Wood Burning
Appliance Dishwasher, Disposal, Gas Range, Microwave, Refrigerator
Heat Source Natural Gas
Laundry Electric Dryer Hookup, Utility Room, Full Size W/D Area
Exterior
Exterior Feature Lighting, Private Yard, Storage
Carport Spaces 2
Fence Fenced, Privacy, Wrought Iron
Utilities Available All Weather Road, Asphalt, Cable Available, City Sewer, City Water, Curbs, Individual Gas Meter, Individual Water Meter, Phone Available
Roof Type Metal
Parking Type Carport, Covered, Guest, On Street, Shared Driveway
Garage No
Building
Lot Description Few Trees, Interior Lot, Landscaped
Story One
Foundation Pillar/Post/Pier, Slab
Structure Type Brick
Schools
Elementary Schools Shawnee
School District Graham Isd
Others
Ownership On File
Acceptable Financing Cash, Conventional
Listing Terms Cash, Conventional
Financing Cash
Read Less Info
Want to know what your home might be worth? Contact us for a FREE valuation!

Our team is ready to help you sell your home for the highest possible price ASAP

©2024 North Texas Real Estate Information Systems.
Bought with Arena Drennan • Drennan Realty
GET MORE INFORMATION




