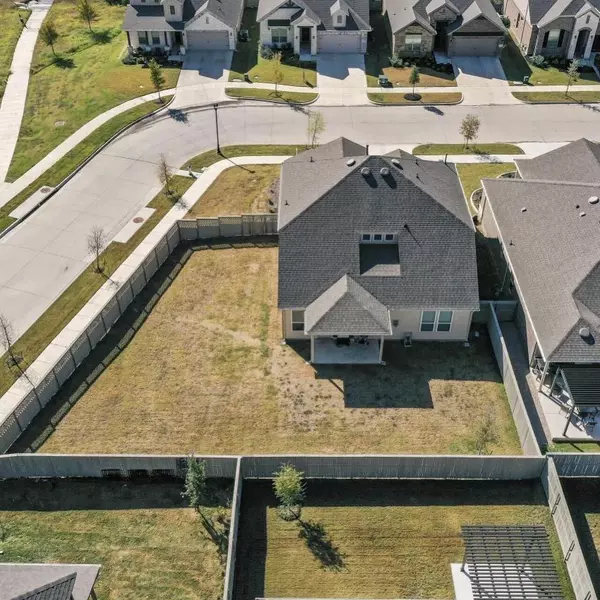For more information regarding the value of a property, please contact us for a free consultation.
Key Details
Property Type Single Family Home
Sub Type Single Family Residence
Listing Status Sold
Purchase Type For Sale
Square Footage 2,529 sqft
Price per Sqft $193
Subdivision Pecan Square Ph 1B
MLS Listing ID 20188980
Sold Date 01/17/23
Style Traditional
Bedrooms 4
Full Baths 2
Half Baths 1
HOA Fees $88
HOA Y/N Mandatory
Year Built 2020
Annual Tax Amount $10,364
Lot Size 9,234 Sqft
Acres 0.212
Property Description
*Ask Agent about Financing Incentives* Simply stunning home nestled in the Pecan Square community is ready to meet its new owners. As you enter the home feels warm and inviting. There is an office space perfect for those who wfm ready to make your own dedicated space! On main level youll love your chefs kitchen open to the living area. This space is a delight to cook and entertain guests or serving little ones their breakfast at the kitchen island seating before they are headed off to school. There is ample storage space with a large walk-in pantry. When youre ready to end the day retreat to your owners suite to relax and unwind. Upstairs is a perfect space for a play area, work out space, or having a family game night! There are three additional bedrooms separate from owners suite offering privacy and a quiet space. As the weather cools off in the evenings enjoy your favorite beverage on your patio space open to a large backyard. Backyard is a blank canvas ready for your dream design!
Location
State TX
County Denton
Community Club House, Community Pool, Community Sprinkler, Curbs, Fitness Center, Greenbelt, Jogging Path/Bike Path, Park, Playground, Pool, Racquet Ball, Sidewalks
Direction Get on TX-114 W from Kimball Pk, Continue on TX-114 W to Flower Mound, Continue on Cross Timbers Rd. Take Cleveland Gibbs Rd to Cowbird Wy in Northlake
Rooms
Dining Room 1
Interior
Interior Features Decorative Lighting, Double Vanity, High Speed Internet Available, Kitchen Island, Open Floorplan, Pantry, Sound System Wiring, Walk-In Closet(s)
Heating Central, Fireplace(s)
Cooling Ceiling Fan(s), Central Air, Electric
Flooring Carpet, Tile
Fireplaces Number 1
Fireplaces Type Family Room, Gas
Appliance Dishwasher, Disposal, Electric Oven, Gas Cooktop, Microwave
Heat Source Central, Fireplace(s)
Laundry Electric Dryer Hookup, Full Size W/D Area, Washer Hookup
Exterior
Exterior Feature Covered Patio/Porch, Rain Gutters, Lighting
Garage Spaces 2.0
Fence Wood
Community Features Club House, Community Pool, Community Sprinkler, Curbs, Fitness Center, Greenbelt, Jogging Path/Bike Path, Park, Playground, Pool, Racquet Ball, Sidewalks
Utilities Available Asphalt, City Sewer, City Water, Community Mailbox, Curbs, Electricity Connected, Individual Gas Meter, Individual Water Meter, Sidewalk, Underground Utilities
Roof Type Composition
Parking Type Garage, Garage Door Opener
Garage Yes
Building
Lot Description Adjacent to Greenbelt, Cleared, Corner Lot, Few Trees, Greenbelt, Irregular Lot, Landscaped, Lrg. Backyard Grass, Sloped, Subdivision
Story Two
Foundation Slab
Structure Type Brick
Schools
Elementary Schools Lance Thompson
School District Northwest Isd
Others
Ownership See offer instructions
Acceptable Financing Cash, Conventional, FHA, VA Loan
Listing Terms Cash, Conventional, FHA, VA Loan
Financing FHA
Read Less Info
Want to know what your home might be worth? Contact us for a FREE valuation!

Our team is ready to help you sell your home for the highest possible price ASAP

©2024 North Texas Real Estate Information Systems.
Bought with Joshua Hampton • Keller Williams Realty
GET MORE INFORMATION




