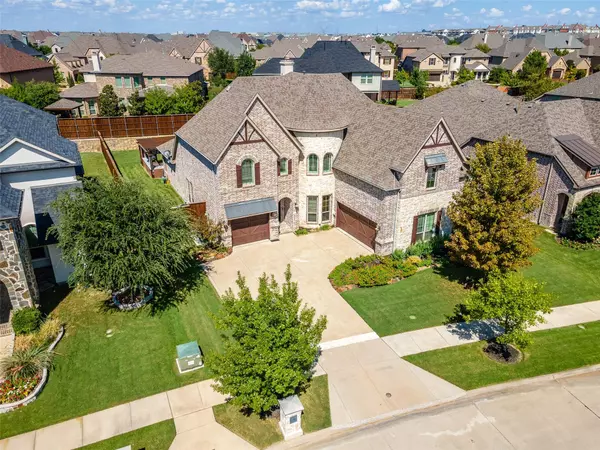For more information regarding the value of a property, please contact us for a free consultation.
Key Details
Property Type Single Family Home
Sub Type Single Family Residence
Listing Status Sold
Purchase Type For Sale
Square Footage 4,140 sqft
Price per Sqft $297
Subdivision Park Place Estates Ph1
MLS Listing ID 20165010
Sold Date 01/19/23
Style Traditional
Bedrooms 4
Full Baths 3
Half Baths 2
HOA Fees $60/ann
HOA Y/N Mandatory
Year Built 2013
Annual Tax Amount $15,451
Lot Size 0.256 Acres
Acres 0.256
Property Description
Back on market due to buyer not moving to this area. This house has it all! Sitting on a .25 acre lot, your family can enjoy the beautiful hardwood floors, soaring ceilings and two bedrooms downstairs. Master looks out to the inviting pool and has roller shades and a door leading out to the patio. Upstairs features a gameroom and two additional bedrooms with jack and jill bath and a large (12X22) bonus room great for a playroom, extra bedroom or even storage. So many features like automatic lighting, digital locks, water filtration system and more. Make lasting memories in the amazing backyard with super high fencing, sparkling heated pool and hot tub, covered area with heating, and an amazing outdoor kitchen unlike most. Included is a grill, warmer, fridge, trash bin, sink cooler and pantry for dishes making it so convenient to host your parties easily all year round.
Location
State TX
County Denton
Community Curbs
Direction Head northeast on Sam Rayburn Tollway; right 2 lanes to merge onto Dallas North Tollway N; exit toward Stonebrook Pkwy; left 2 lanes to turn left onto Stonebrook Pkwy; right to stay on Stonebrook Pkwy; right onto 4th Army Dr; right onto Guinn Gate Dr; 3710 Guinn Gate Dr will be on the left
Rooms
Dining Room 3
Interior
Interior Features Cable TV Available, Cathedral Ceiling(s), Chandelier, Eat-in Kitchen, Granite Counters, High Speed Internet Available, Kitchen Island, Loft, Open Floorplan, Pantry, Smart Home System, Wainscoting
Heating Central, Electric, Fireplace(s), Natural Gas
Cooling Ceiling Fan(s), Electric
Flooring Carpet, Ceramic Tile, Hardwood
Fireplaces Number 1
Fireplaces Type Gas, Gas Logs, Glass Doors, Living Room, Masonry
Equipment Home Theater, Satellite Dish
Appliance Gas Cooktop, Microwave, Convection Oven, Double Oven, Plumbed For Gas in Kitchen, Vented Exhaust Fan, Washer, Water Filter, Water Purifier, Water Softener
Heat Source Central, Electric, Fireplace(s), Natural Gas
Laundry Electric Dryer Hookup, Utility Room, Full Size W/D Area, Stacked W/D Area, Washer Hookup
Exterior
Exterior Feature Attached Grill, Awning(s), Built-in Barbecue, Covered Patio/Porch, Gas Grill, Rain Gutters, Outdoor Kitchen, Outdoor Shower
Garage Spaces 3.0
Fence Back Yard, Wood
Pool Fenced, Gunite, Heated, In Ground, Pool/Spa Combo, Private, Pump, Waterfall
Community Features Curbs
Utilities Available Cable Available, City Sewer, Curbs, Electricity Available, Electricity Connected, Natural Gas Available, Sewer Available, Underground Utilities
Roof Type Composition
Garage Yes
Private Pool 1
Building
Lot Description Landscaped, Sprinkler System, Subdivision
Story Two
Foundation Slab
Structure Type Brick,Rock/Stone,Stucco
Schools
School District Frisco Isd
Others
Ownership See Transaction Desk
Acceptable Financing Cash, Conventional, FHA, Texas Vet, VA Loan
Listing Terms Cash, Conventional, FHA, Texas Vet, VA Loan
Financing Conventional
Read Less Info
Want to know what your home might be worth? Contact us for a FREE valuation!

Our team is ready to help you sell your home for the highest possible price ASAP

©2024 North Texas Real Estate Information Systems.
Bought with Danna Fason • Ebby Halliday, REALTORS
GET MORE INFORMATION



